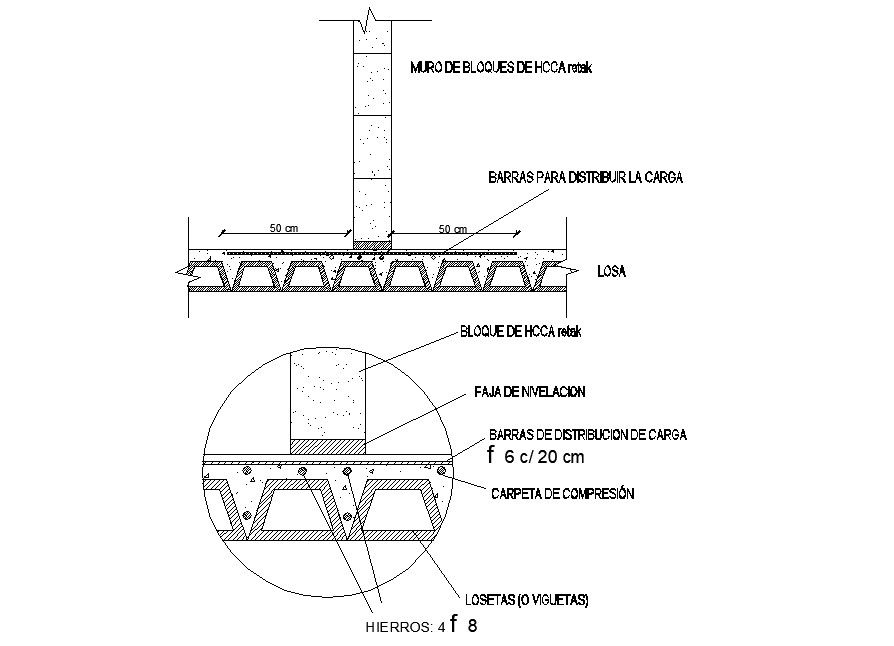Construction Details DWG Drawing
Description
Drawing details of construction CAD blocks DWG file that shows concrete work details along with dimension detailing and reinforcement bars details.
File Type:
DWG
File Size:
123 KB
Category::
Construction
Sub Category::
Reinforced Cement Concrete Details
type:
Gold
Uploaded by:

