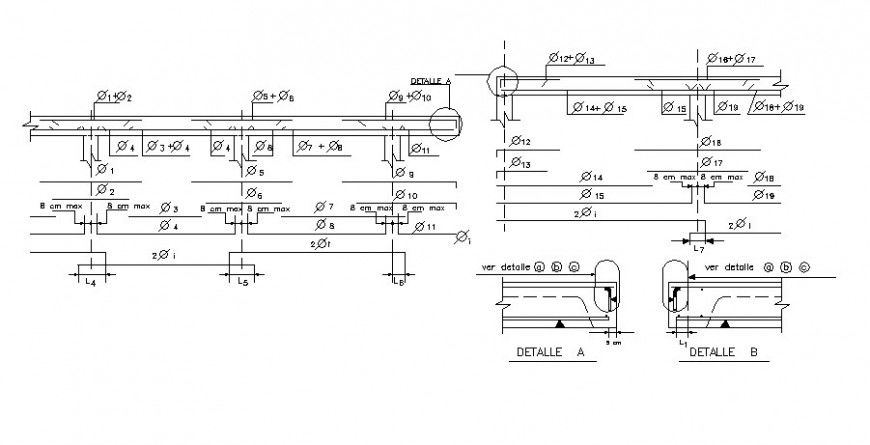Reinforcement details drawing autocad file
Description
Reinforcement details drawing autocad file which includes bar dimension details with hook up and bent up bars details. the structure is a reinforced concrete cement (RCC) structure.
File Type:
DWG
File Size:
24 KB
Category::
Construction
Sub Category::
Reinforced Cement Concrete Details
type:
Gold

Uploaded by:
Eiz
Luna

