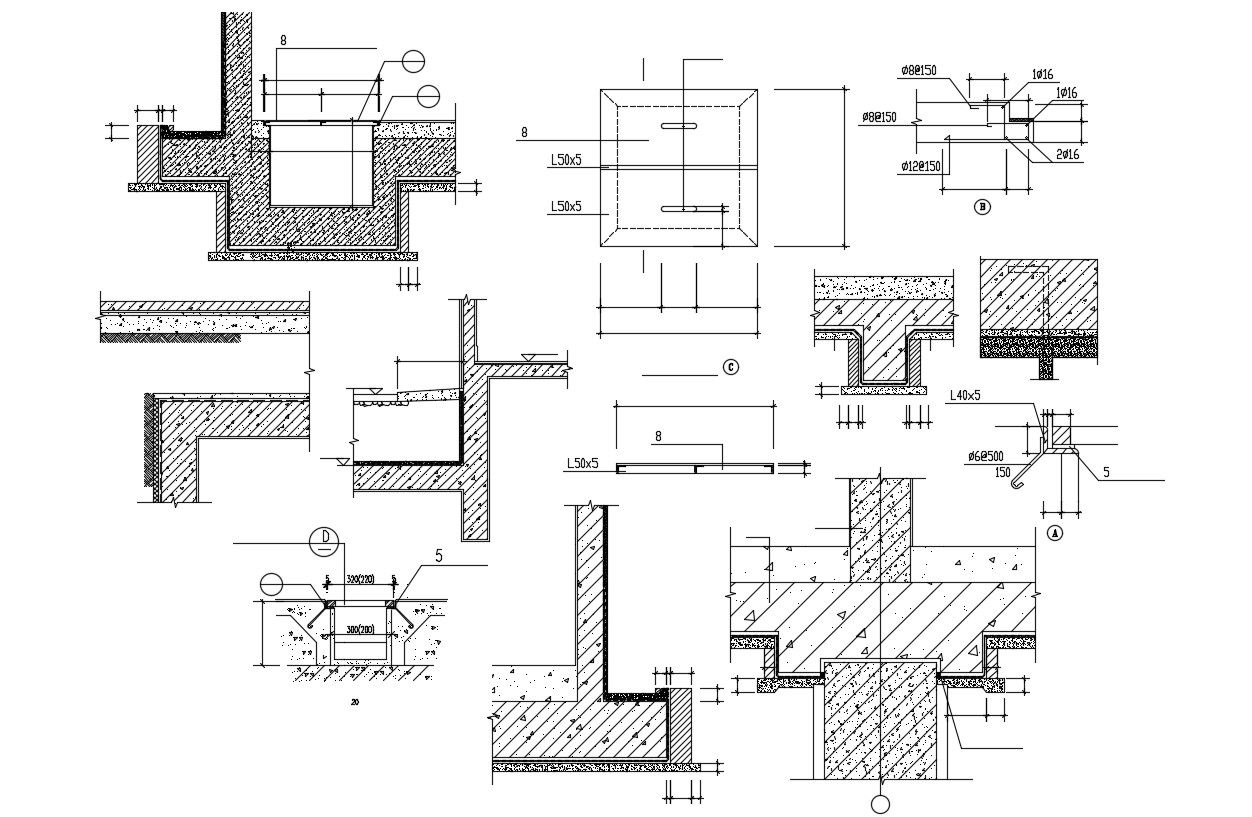Concrete Reinforcement Wall Drawing DWG File
Description
Concrete Reinforcement Wall Drawing DWG File; download free AutoCAD file of concrete reinforcement wall and slab construction with compression zone along and distribution hook up detail in AutoCAD format.
File Type:
DWG
File Size:
574 KB
Category::
Construction
Sub Category::
Reinforced Cement Concrete Details
type:
Free
Uploaded by:

