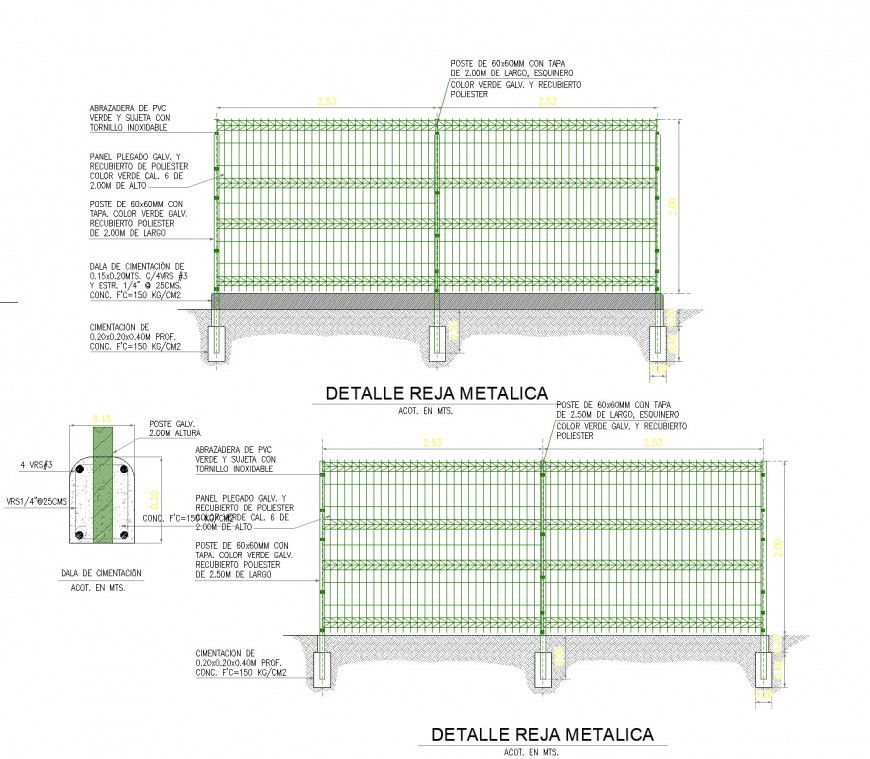Detail new metallic section plan dwg file
Description
Detail new metallic section plan dwg file, section A-A’ detail, section B-B’ detail, dimension detail, naming detail, reinforcement detail, bolt nut detail, concrete mortar detail, column section detail, specification detail, etc.
File Type:
DWG
File Size:
518 KB
Category::
Construction
Sub Category::
Reinforced Cement Concrete Details
type:
Gold
Uploaded by:
Eiz
Luna

