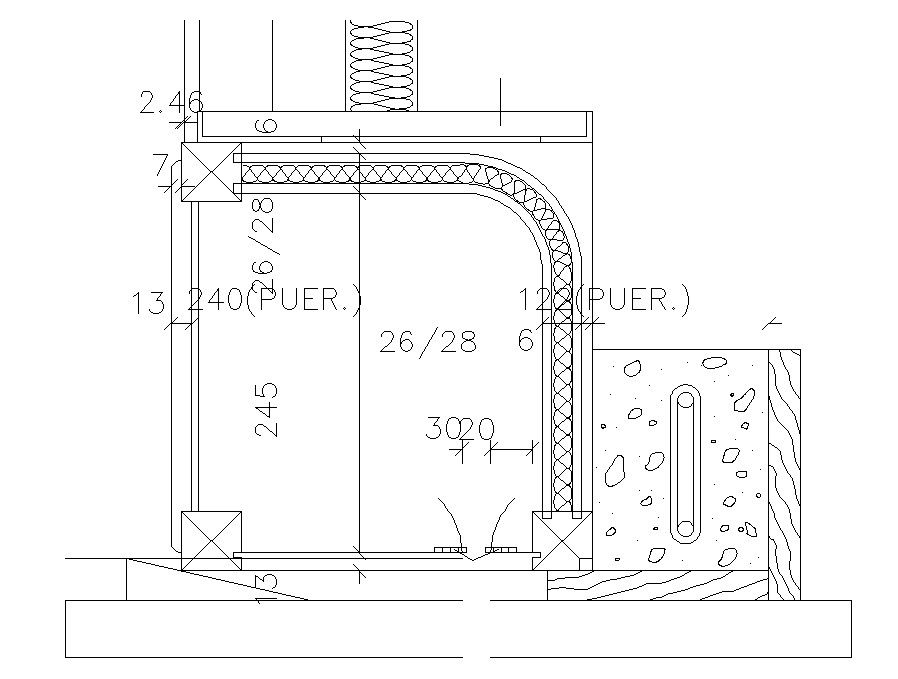Design of Reinforced Concrete Structure CAD file
Description
Drawing details of RCC structural blocks CAD file that shows construction details of RCC structure along with joints and connections details, cement mortar details, concrete masonry works, and reinforced bars details.
File Type:
DWG
File Size:
189 KB
Category::
Construction
Sub Category::
Reinforced Cement Concrete Details
type:
Gold
Uploaded by:

