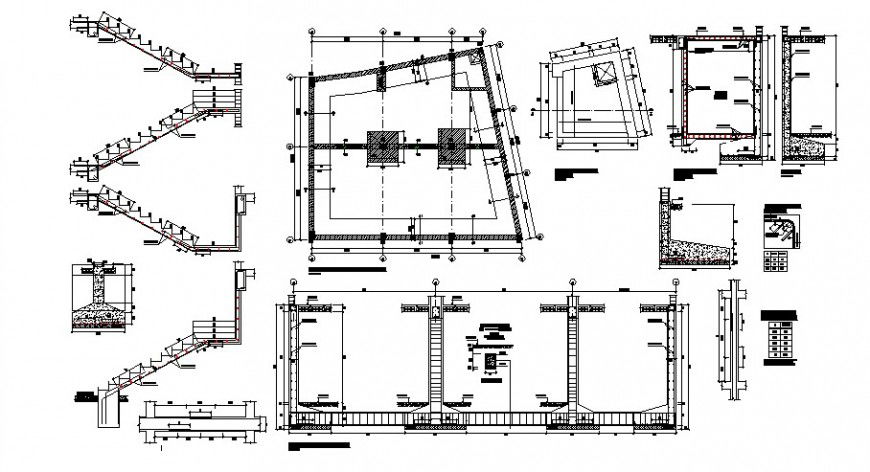Different RCC structural blocks detail 2d view layout autocad file
Description
Different RCC structural blocks detail 2d view layout autocad file, column instllation plan detail, staircase structure detail, dimension detail, riser and tread detail, reinforcement detail in tension and compression zone, stitrrups detail to hold up bars in position, hatching detail, effective cover detail, main and dstributon bars detail, column structure detail, pad footing detail reinforced concrete cement (RCC) structure, etc.
File Type:
DWG
File Size:
1.6 MB
Category::
Construction
Sub Category::
Reinforced Cement Concrete Details
type:
Gold

Uploaded by:
Eiz
Luna

