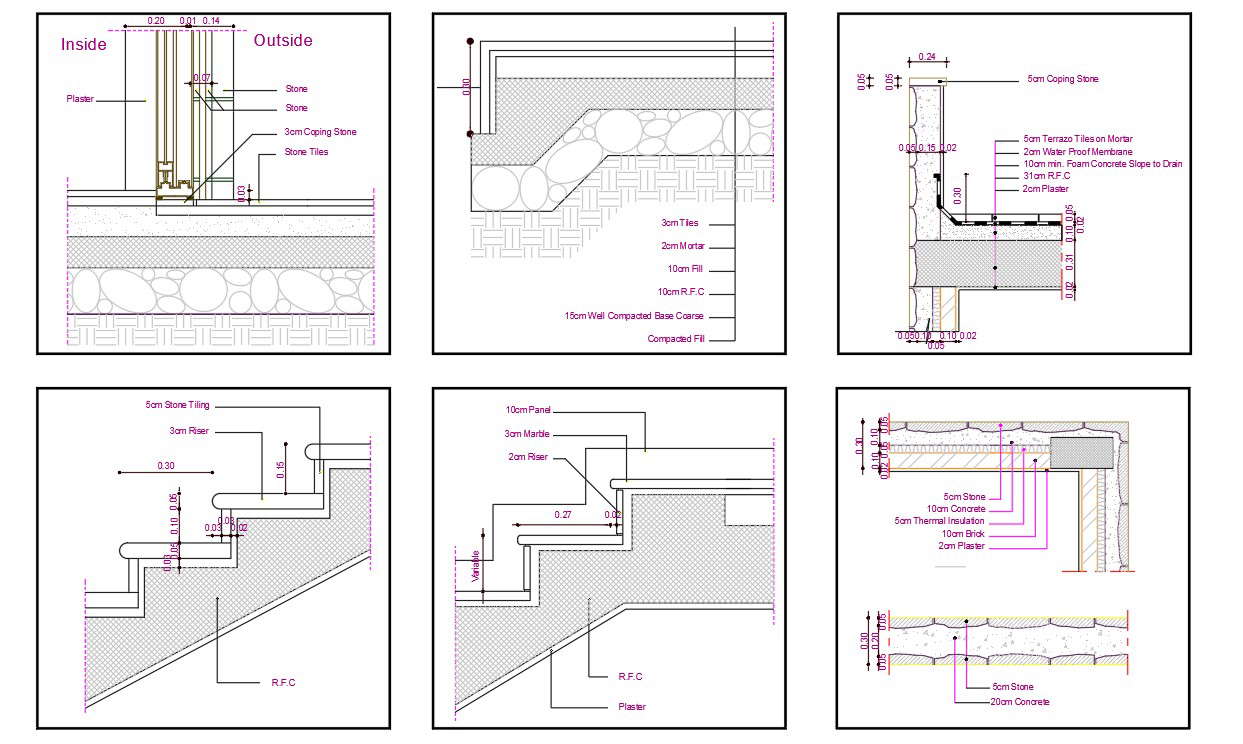
2d CAD drawing of RCC wall insulation section drawing that shows 5 cm stone, 10 cm concrete, 5 cm thermal insulation, 2 cm plaster, 2 cm mortar and 3 cm tiles. also has rais and trade of staircase with dimension detail. download free RCC wall section drawing DWG file.