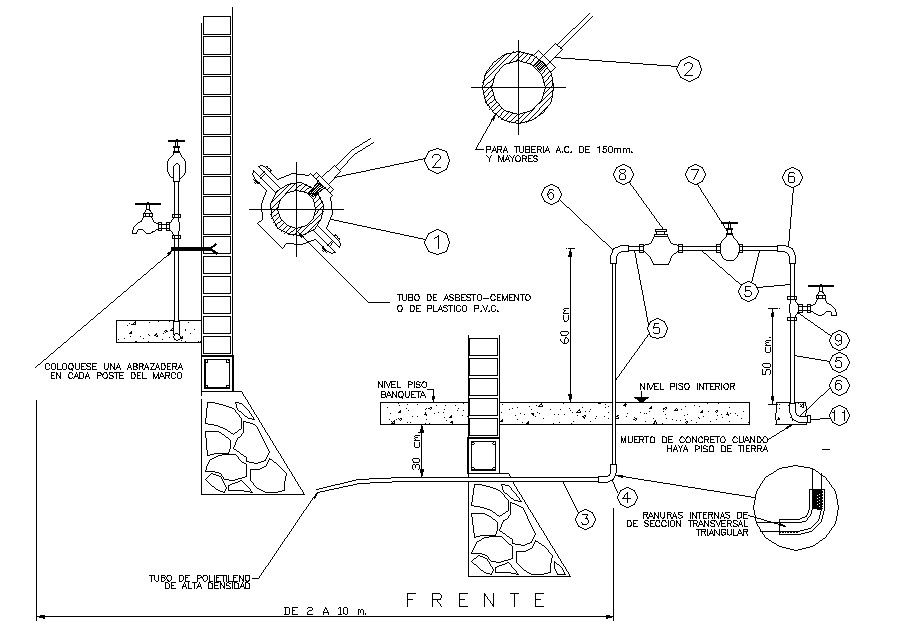RCC Structure Design CAD file download
Description
RCC structural Blocks details CAD drawing which shows the details construction blocks of RCC structure with reinforcement and concrete masonry details.
File Type:
DWG
File Size:
110 KB
Category::
Construction
Sub Category::
Reinforced Cement Concrete Details
type:
Gold
Uploaded by:

