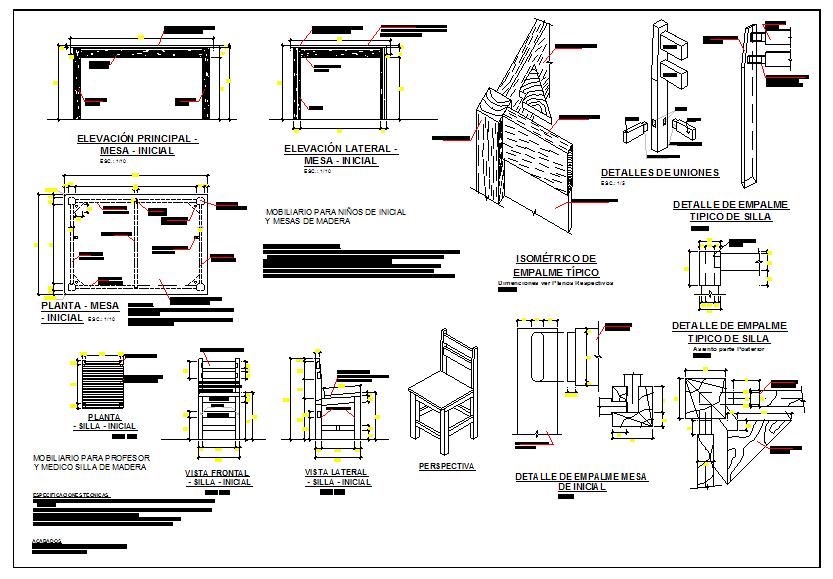Structure design
Description
This design Draw in autocad format. Structure design detail, Structure design download file, Structure design Download.
File Type:
DWG
File Size:
214 KB
Category::
Structure
Sub Category::
Section Plan CAD Blocks & DWG Drawing Models
type:
Gold

Uploaded by:
Fernando
Zapata

