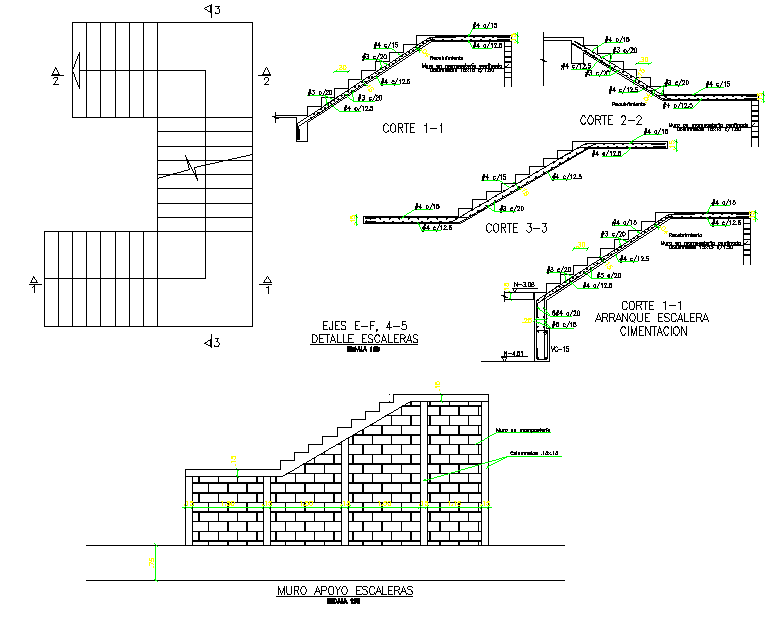Construction Stair Detail
Description
This design draw in autocad format. Construction Stair Detail DWG File, Construction Stair Detail Design, Construction Stair Detail Download file.
File Type:
DWG
File Size:
64 KB
Category::
Mechanical and Machinery
Sub Category::
Elevator Details
type:
Free

Uploaded by:
Fernando
Zapata

