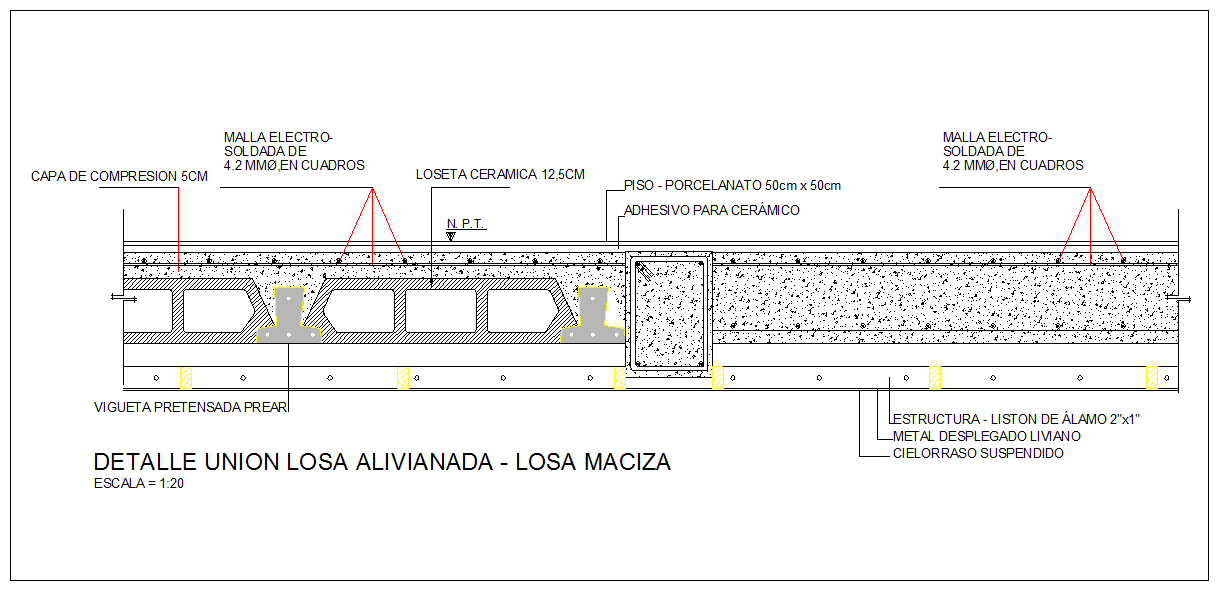Beam Detail
Description
Beam Detail Download file, Beam Detail Design, Beam Detail Download autocad file. A beam is a structural member which spans horizontally between supports and carries loads which act at right angles to the length of the beam.

Uploaded by:
Harriet
Burrows
