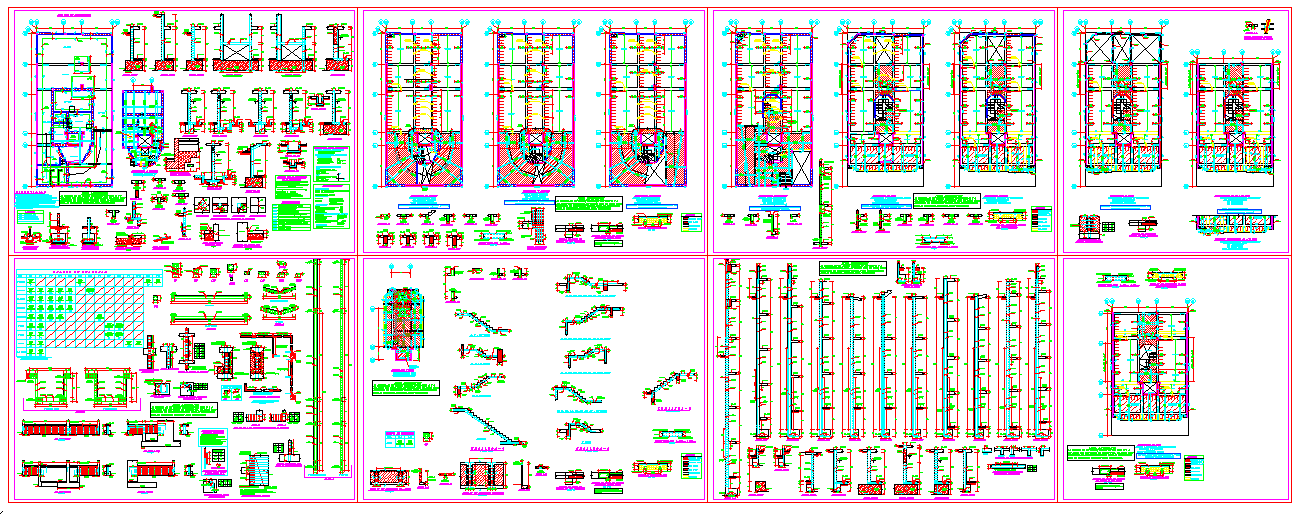Structure Office Design
Description
This Structure Design Draw in autocad format.Layout plan of floors, electrical plan, section plan, elevation plan and construction plan of municipal design.Structure Office Design Detail, Structure Office Design DWG.

Uploaded by:
Jafania
Waxy

