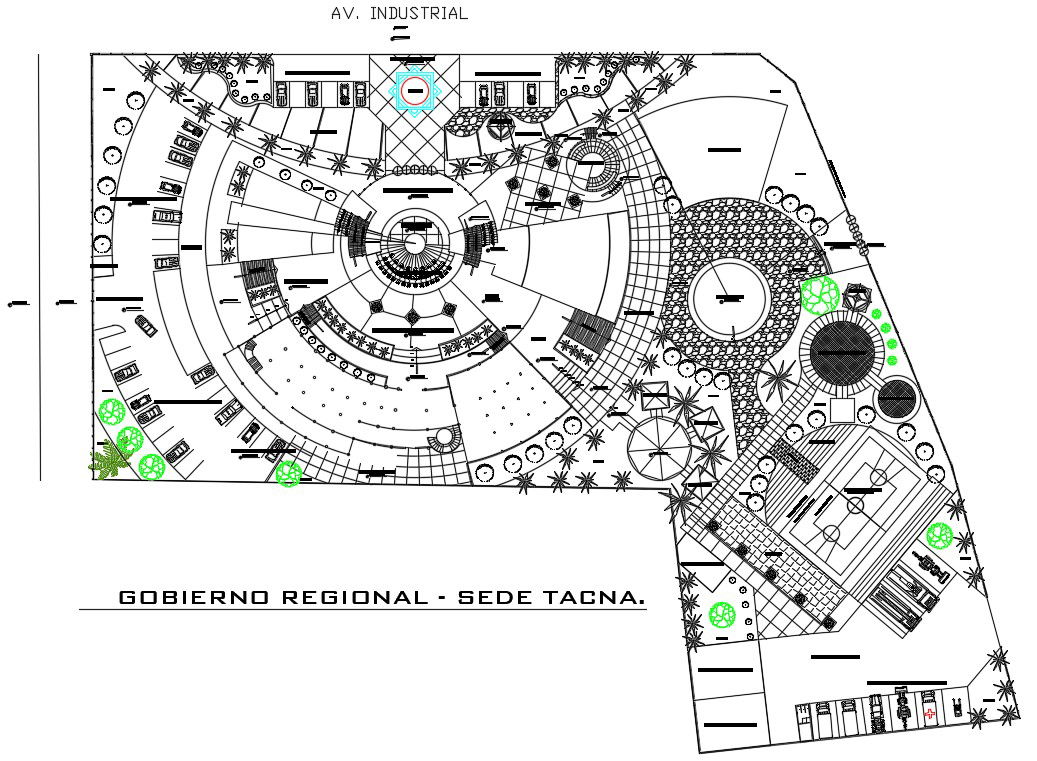Architectural site plan CAD drawing download
Description
Government building CAD project layout 2d view file that shows existing building details along with floor plan details of building and road networks details boundary wall details parking space details sports ground details also included in drawing.
Uploaded by:
