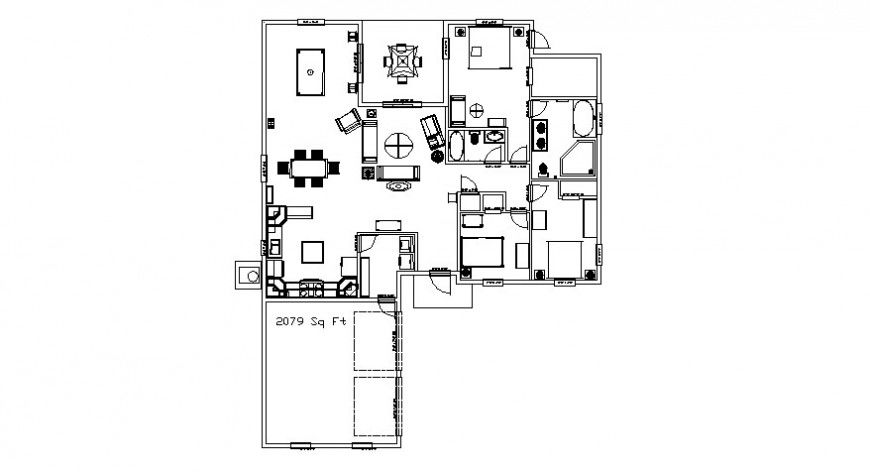2 d cad drawing of house plan draws Auto Cad software
Description
2d cad drawing of house plan draw autocad software detailed with drawing room with dining area and kitchen area four bedroom with two rooms attcahed toilet area and seprate terrace area with common store room and living room with tv unit.
Uploaded by:
Eiz
Luna
