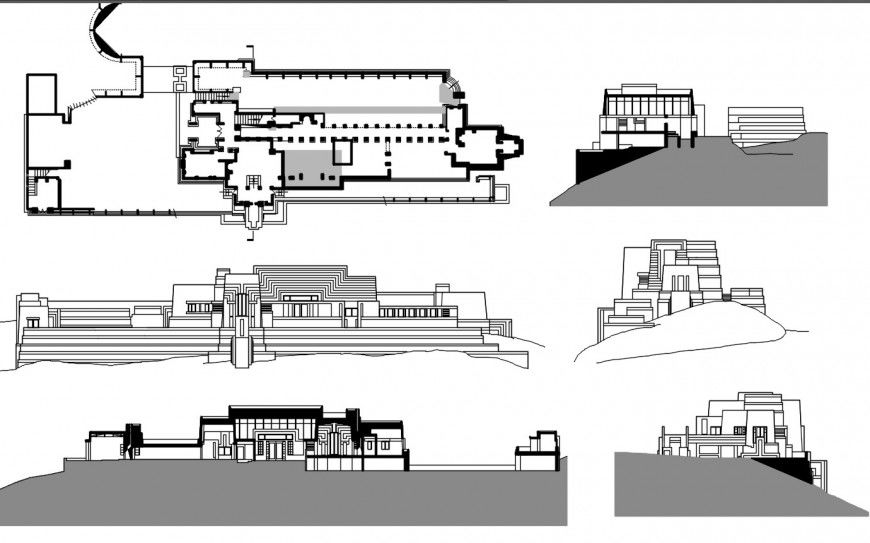ennis houses drawing cad file
Description
find the here architecture layout plan drawing of ennis houses project detail, section plan, and elevation design along with structure detail of ennis houses, download in free architecture cad file and get more detail about famouse project.
Uploaded by:
Eiz
Luna
