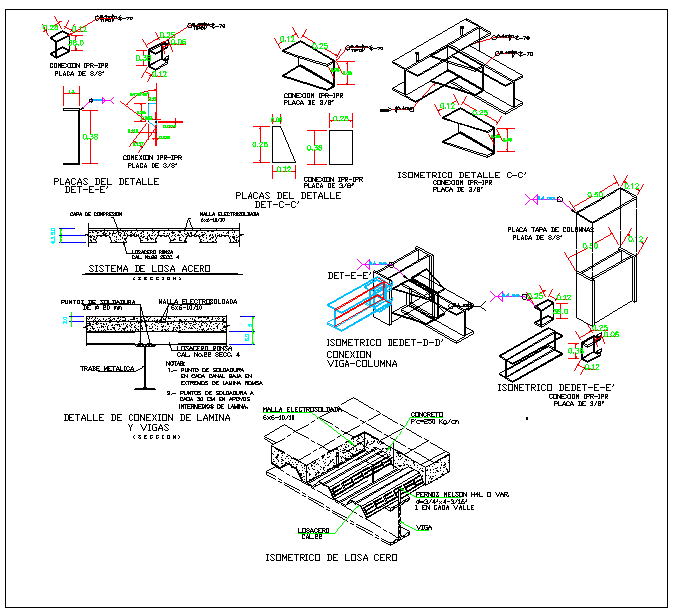Metal Structure Detail
Description
Metal Structure Detail Design. Columns are frequently used to support beams or arches on which the upper parts of walls or ceilings rest.Metal Structure Detail DWG file, Metal Structure Detail Download file.

Uploaded by:
Fernando
Zapata

