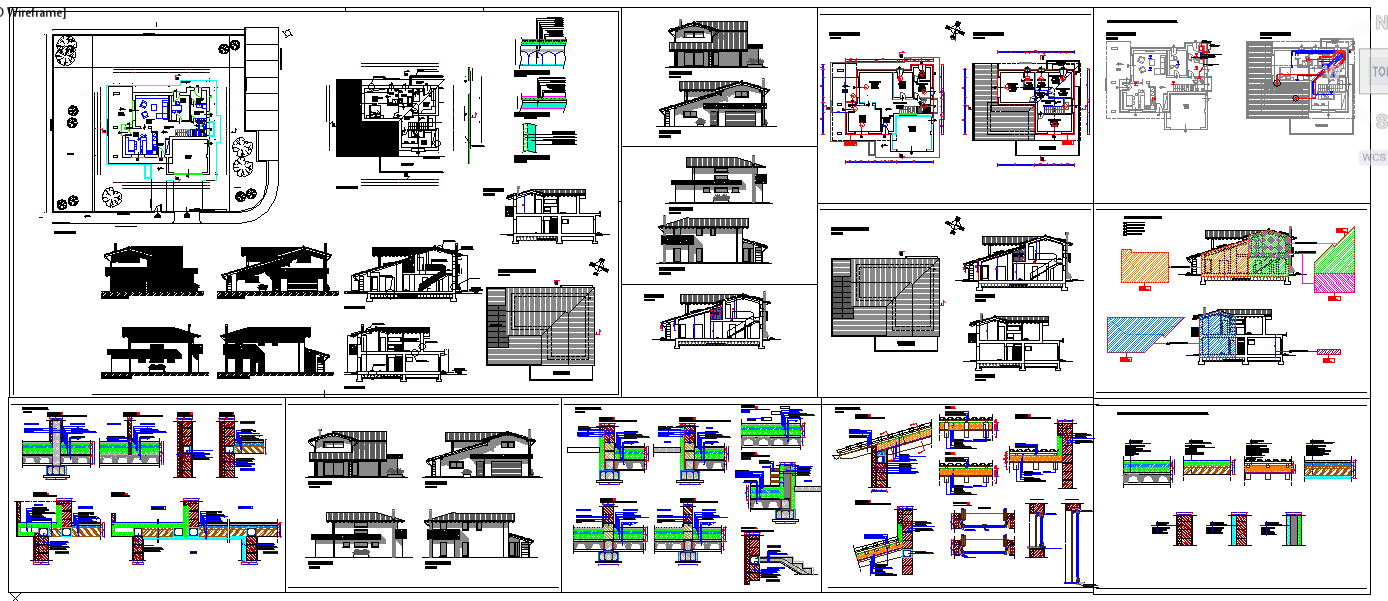Simple House Project
Description
Simple House Project Design. Include this drawing find presentaions plan, working plan, sections, elevations, furniture layout and much more detail about modern house floor architecture plan in autocad dwg files. Simple House Project Download file

Uploaded by:
Fernando
Zapata
