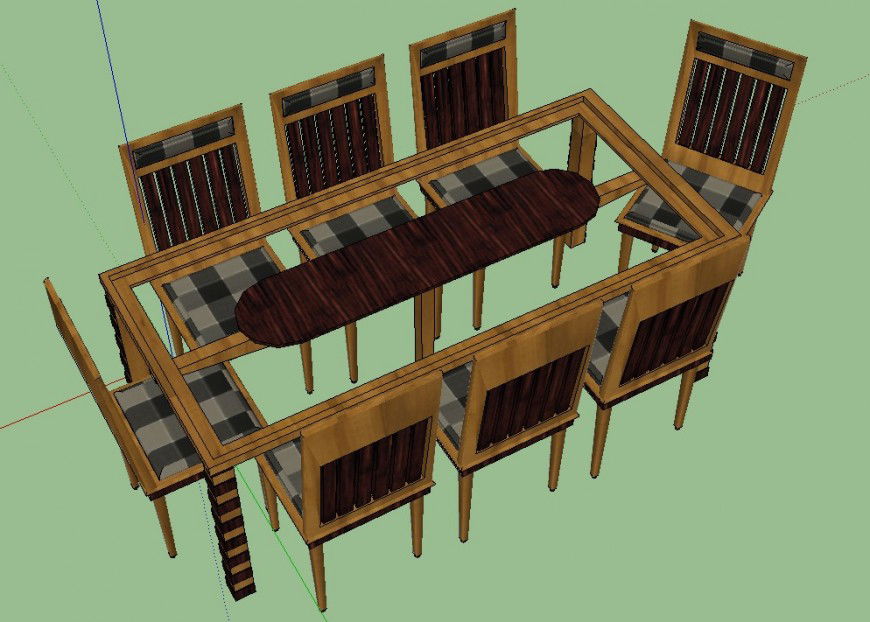3 d cad drawing of rectangle shape dining table auto cad software
Description
3d cad drawing of rectangle shape dining table autocad software with eight chairs and detailed with velvet touch with glass touch in table and been in furniture blocks.
Uploaded by:
Eiz
Luna

