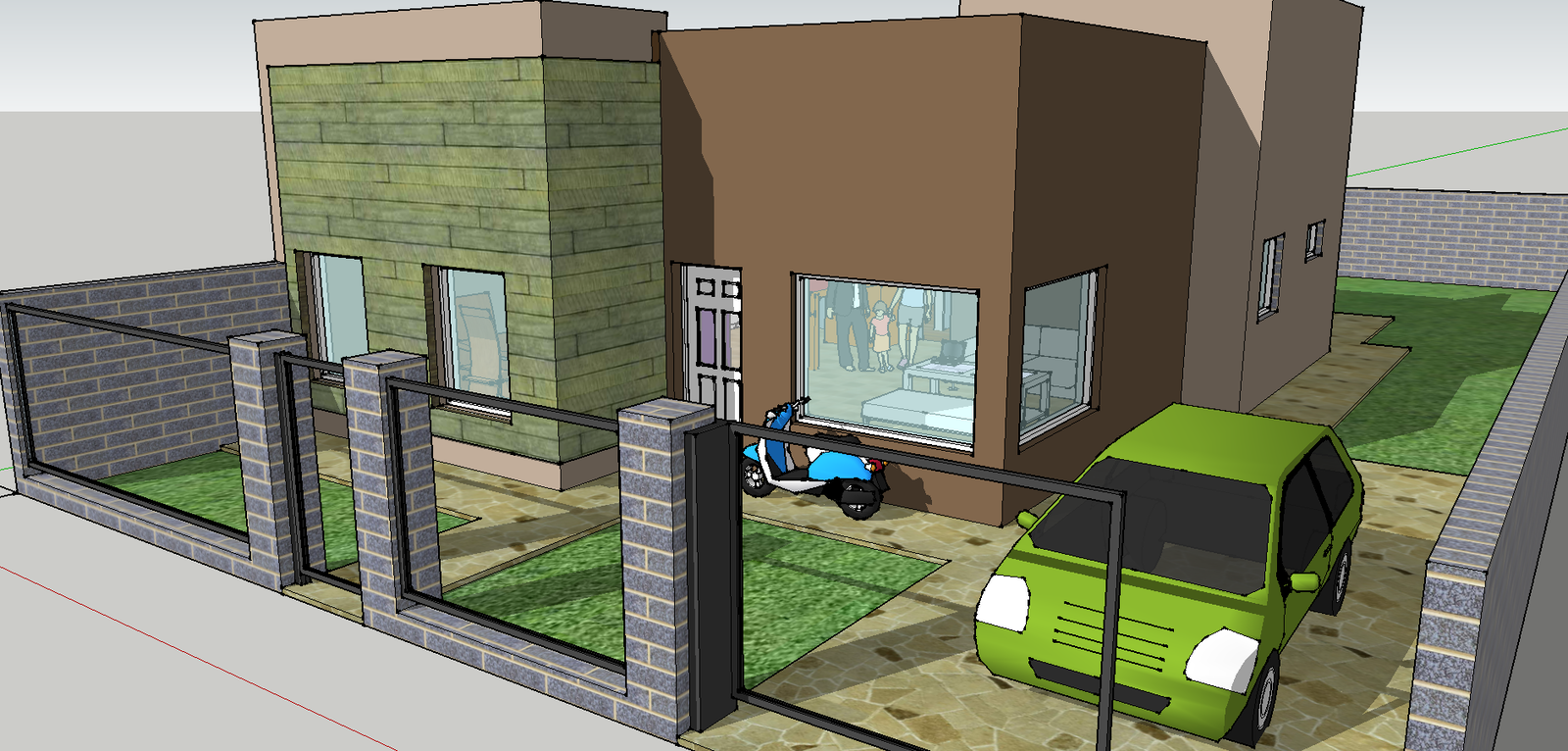Modern Bungalow Design
Description
Modern Bungalow Design Detail, Modern Bungalow Design Download file, Modern Bungalow Design DWG file
File Type:
3d sketchup
File Size:
1.6 MB
Category::
Architecture
Sub Category::
Bungalow House Design
type:
Gold

Uploaded by:
Jafania
Waxy
