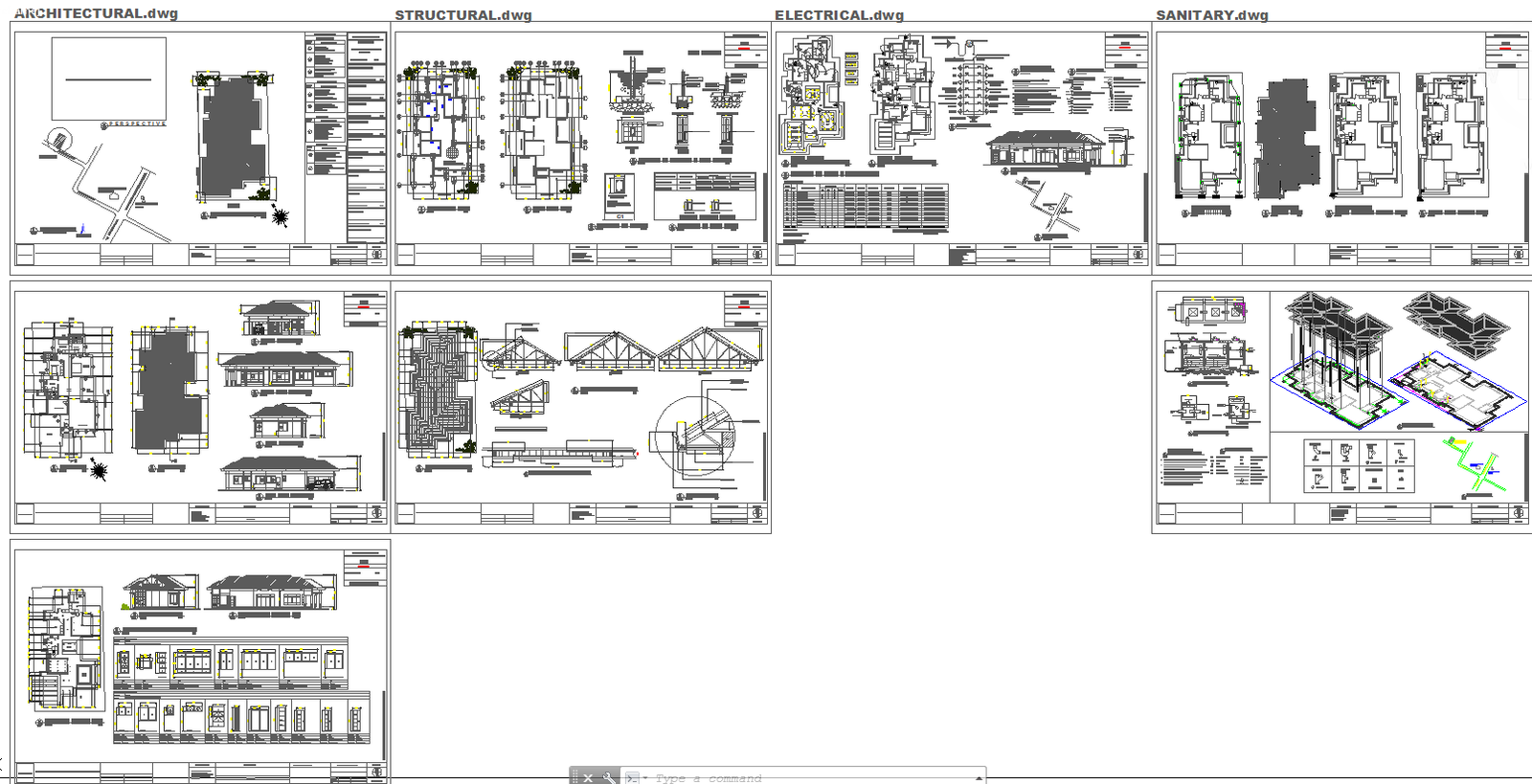Villa architecture plan and constructions detail
Description
Villa architecture plan and constructions detail. Include structure drawing, electrical drawing, working plan, plumbing detail, Sanitary drawing. And constructions detail of villas architecture projects.
Uploaded by:
K.H.J
Jani
