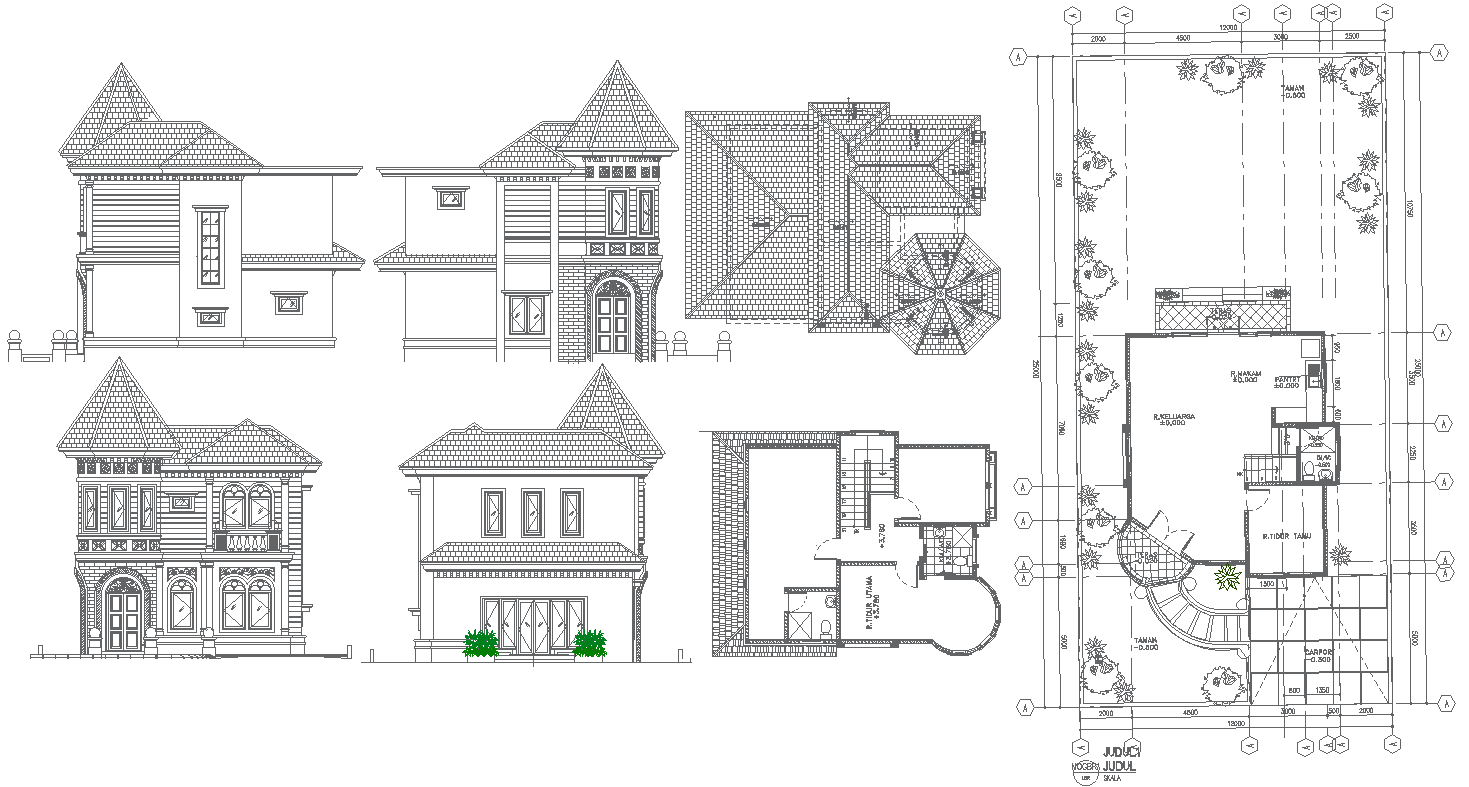Residential Bungalow Plan with All Side View Design AutoCAD DWG
Description
Residential bungalow plan with views of all sides in AutoCAD DWG Downloaded. This architectural blueprint offers all the detailing with measurements along with the content to put structures together: regarding all the plans above a bungalow. It comes in handy for architects and builders as it is easy to edit and customize according to requirements. This plan offers clear visual representation and in-depth designs, meaning that those seeking to build or renovate a bungalow will have an absolutely flawless beginning. Use this professional-grade residential bungalow plan to enhance your design process and bring your ideas to life. Download your copy today.

Uploaded by:
Eiz
Luna

