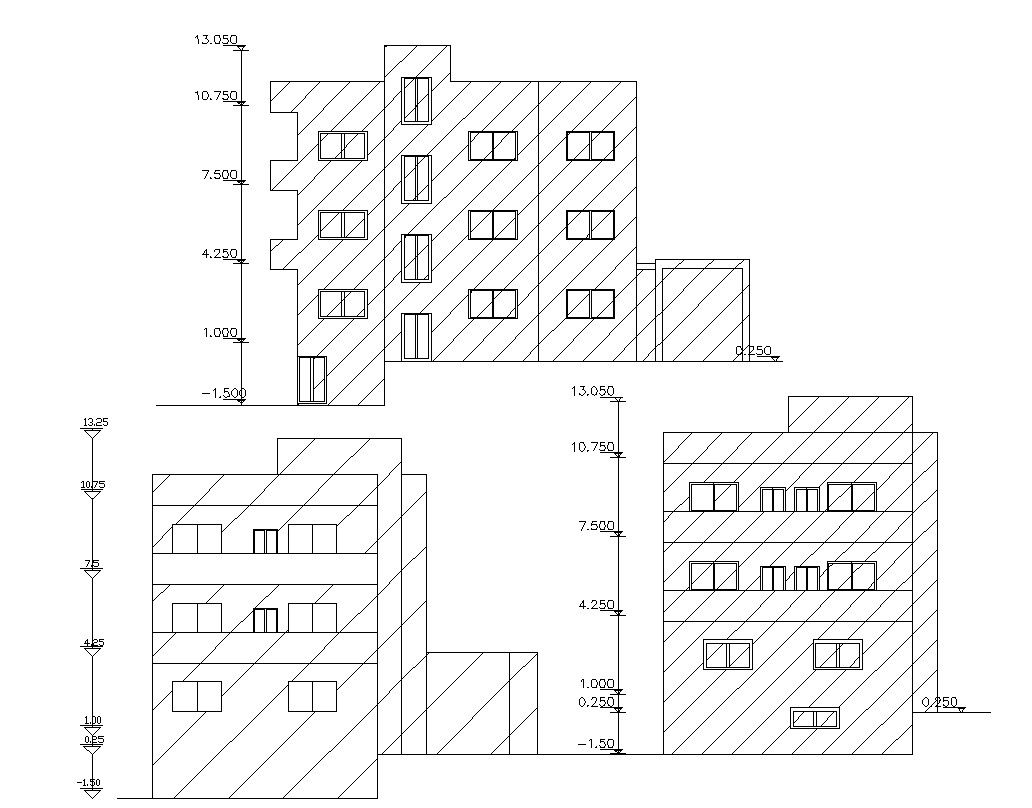CAD Drawing Of three story House Building And Dimension
Description
this is the three elevations of residential building with floor levels dimension, hatching design in elevation, doors windows in it, its a simple architecture elevation desing.
Uploaded by:
Rashmi
Solanki
