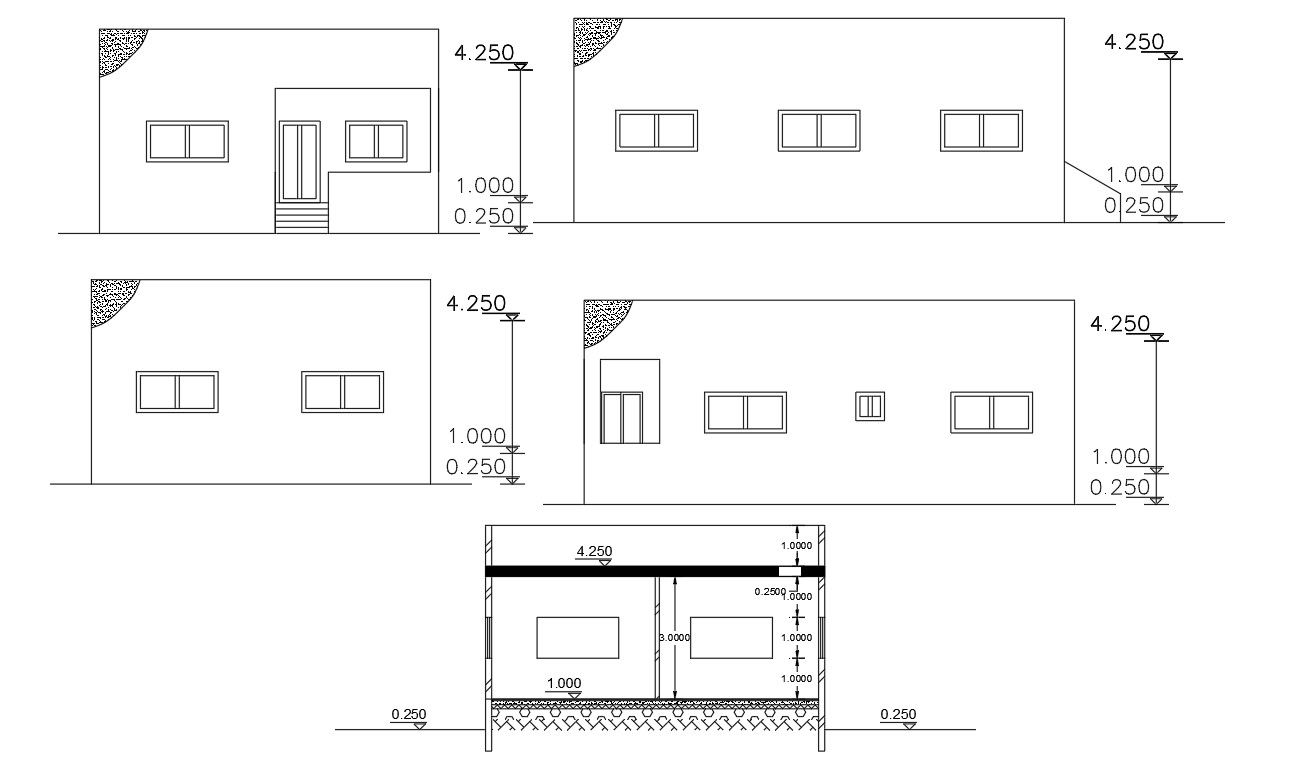Small House Four Side Elevation And Sections DWG File
Description
this is the drawing of residential bungalow elevations and sections details and floor levels dimension details, doors and windows marking in elevations and other more details in it.
Uploaded by:
Rashmi
Solanki

