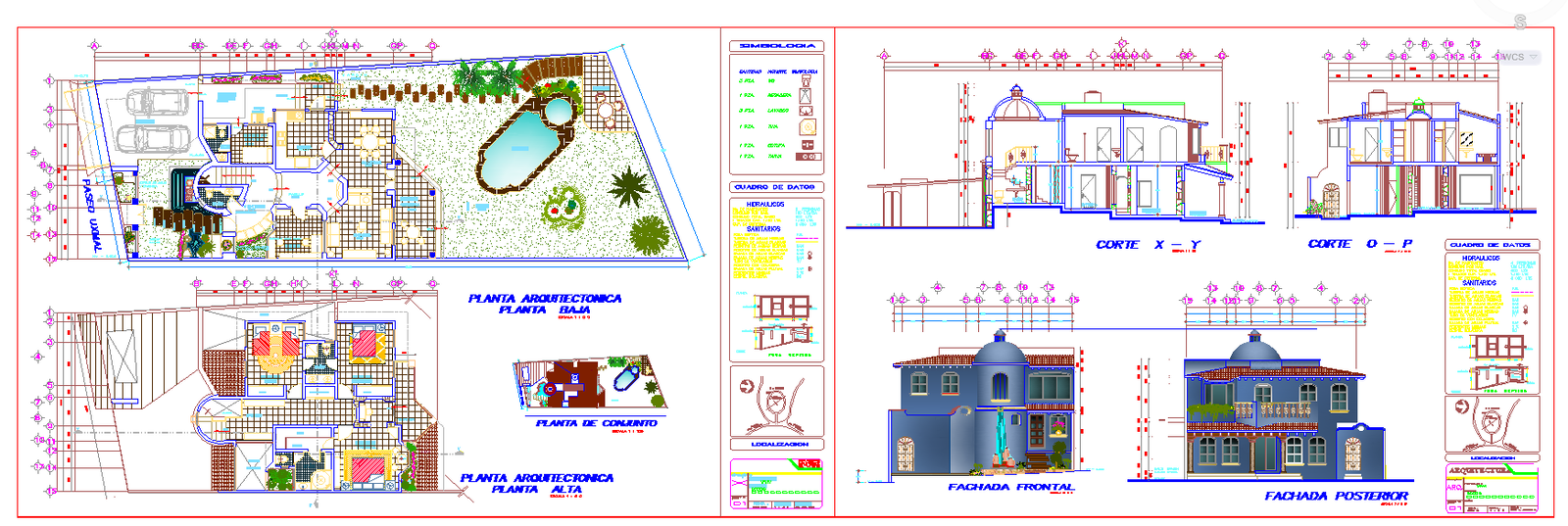Modern Bungalows Design
Description
Modern bungalows dwg. Include ground floor , first floor and second floor there are 4 bedroom hall and kitchen. There are beautiful swimming pool design and ordinary garden.Modern Bungalows Design DWG. Modern Bungalows Design Download file.

Uploaded by:
Jafania
Waxy
