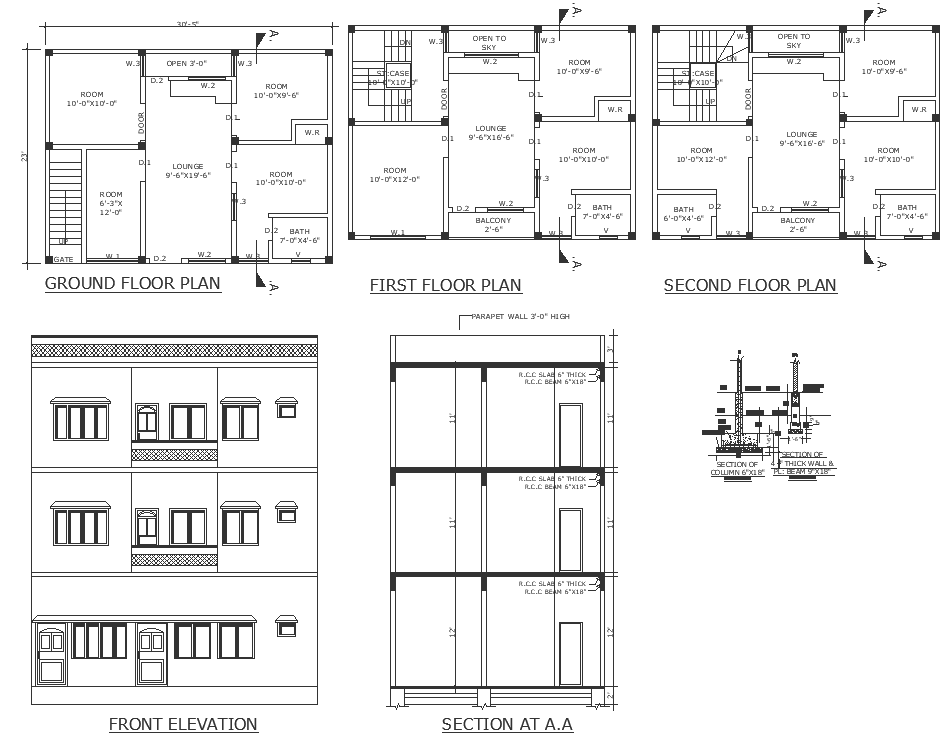10ft X 10ft staircase design with courtyard in three storey bungalow detailed plan and section DWG autoCAD drawing
Description
Welcome to our meticulously designed three-storey bungalow, featuring a stunning 10ft by 10ft staircase design complemented by a charming courtyard. Detailed in our DWG AutoCAD drawing, this architectural masterpiece harmoniously blends functionality with elegance. Crafted with precision and attention to plot detail and site analysis, our staircase design ensures seamless connectivity between floors while enhancing the aesthetic appeal of the space. The courtyard adds a touch of serenity and natural beauty, creating a tranquil oasis within the bustling urban setting. Our design incorporates optimal space planning, allowing for efficient utilization of every square foot. Whether you're ascending the stairs or relaxing in the courtyard, every aspect of our design prioritizes comfort and luxury. With detailed plans and sections, our AutoCAD drawing offers a comprehensive insight into our innovative staircase and courtyard design, perfect for enhancing any bungalow project.
Uploaded by:
