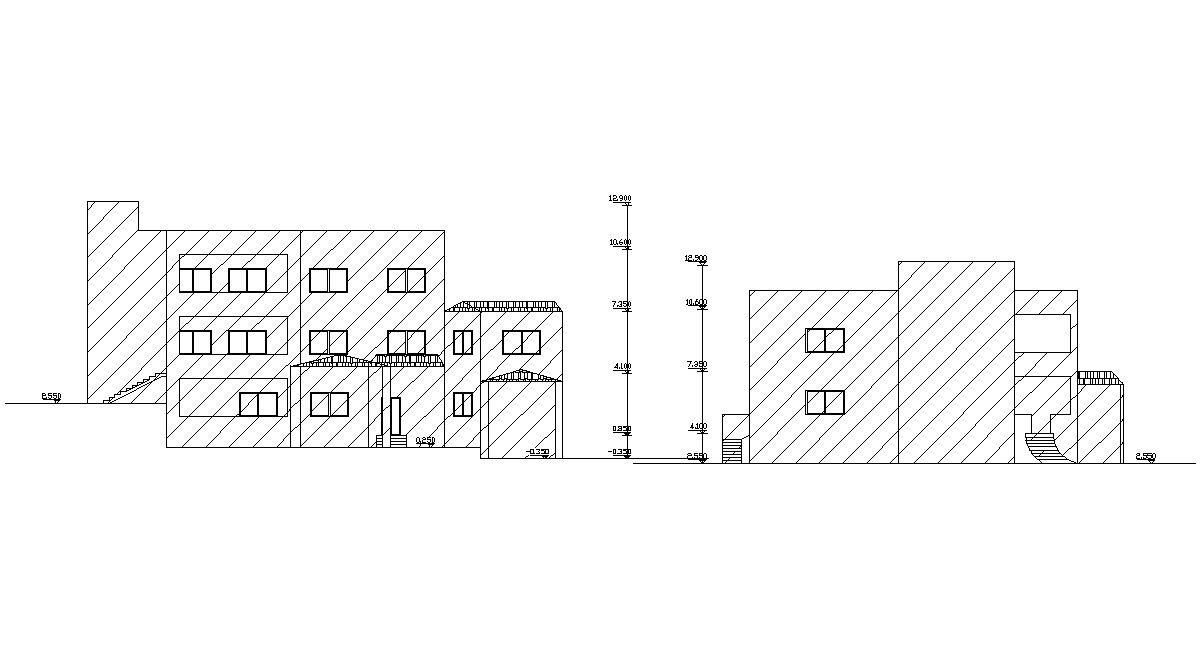AutoCAD Drawing Two Residential Elevations with hatching
Description
this is the drawing of a three-story house elevation with floor levels dimension details, some different types of hatching in elevation, it's a traditional architecture style.
Uploaded by:
Rashmi
Solanki

