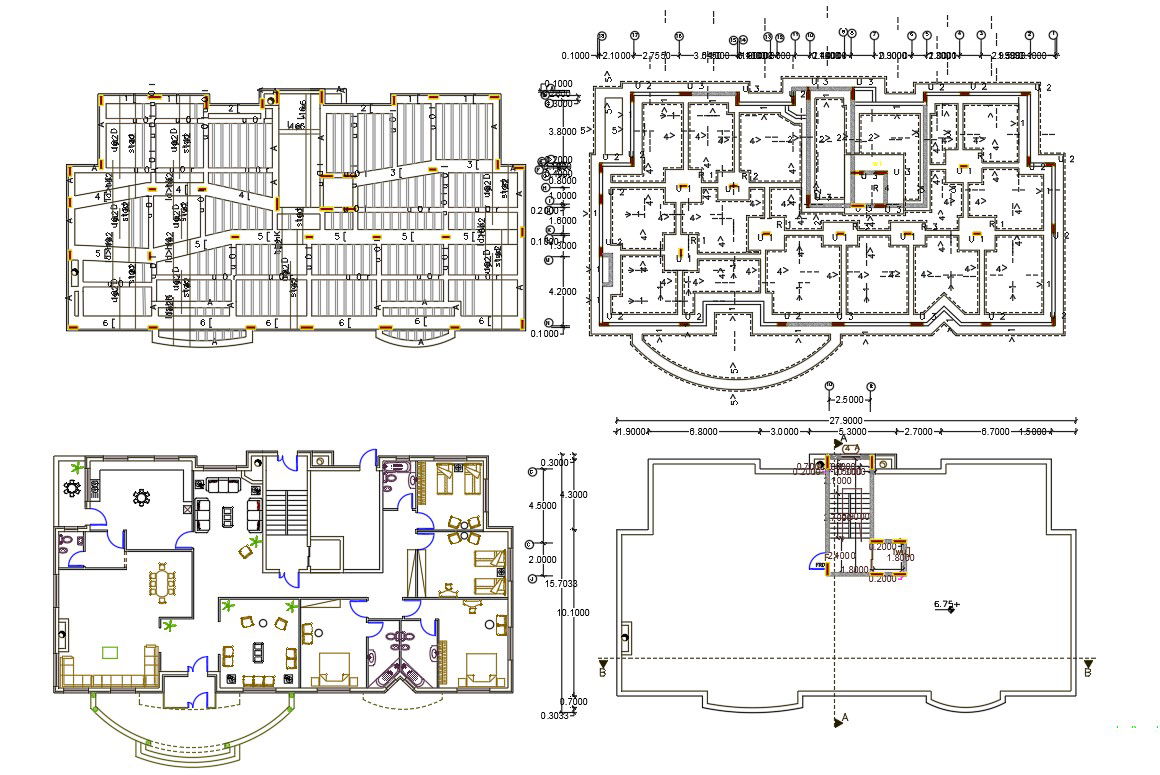4 BHK House Architecture Floor Plan DWG File
Description
50 X 88 feet house architecture ground floor plan the layout contains spacious 4 bedrooms with 2 attached toilet, living, modular kitchen and dining rooms. The ground floor fully furniture layout and the stairs come up on the terrace plan. download DWG file of porch house bungalow plan with foundation and slab bar construction working plan design.
Uploaded by:
