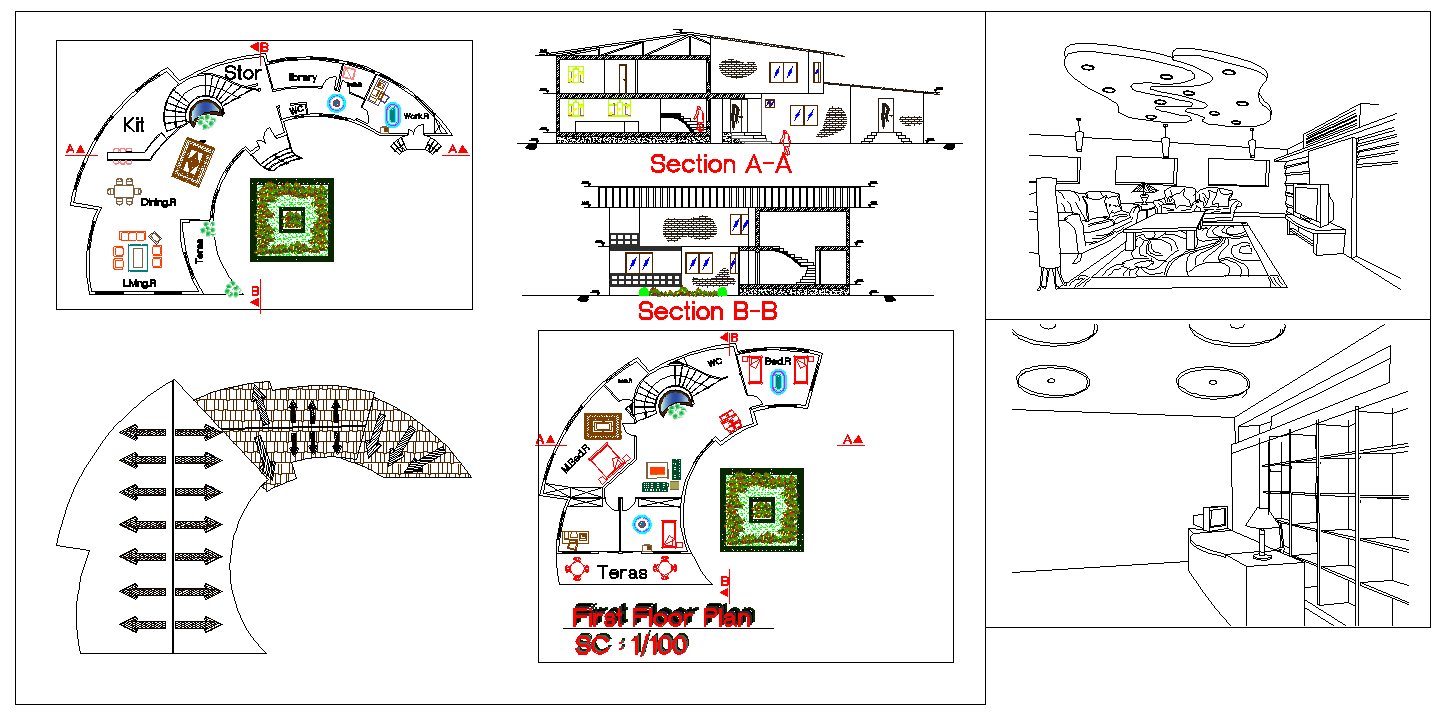Villa Project
Description
Villa Project Design, Villa Project Detail, Villa Project Download file.The Architecture modern twin house autocad file define layout plan, all side elevation plan and compound wall design of Twin house.

Uploaded by:
Jafania
Waxy
