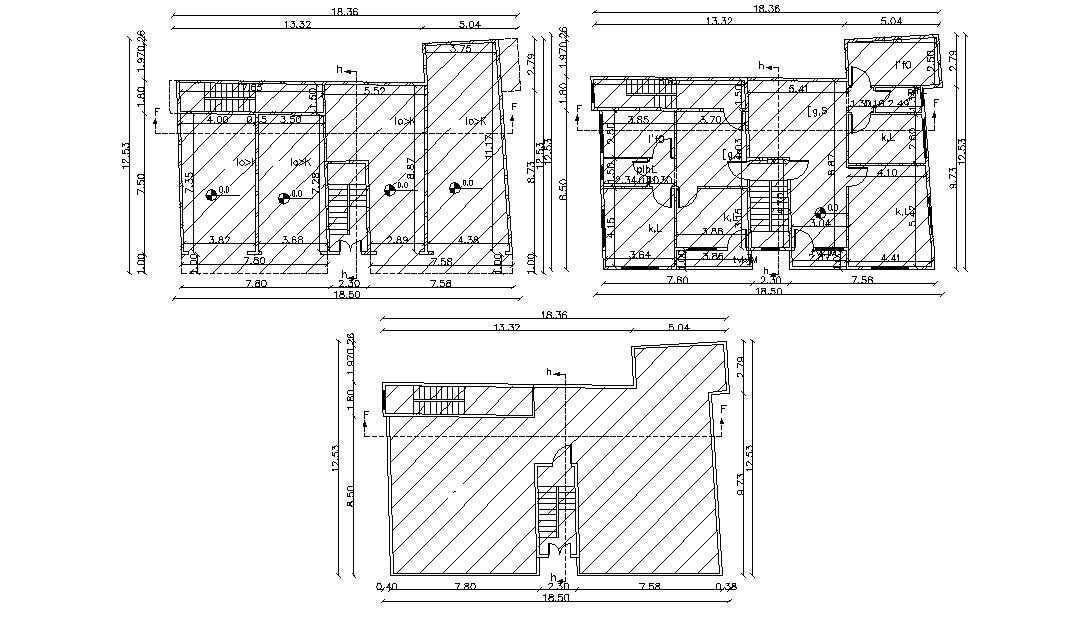18.36 X 12.53 Meter Bungalow Drawing CAD File
Description
2d drawing include a ground floor and terrace floor. this ground floor plan given bedroom, kitchen, master bedroom, staircase, section line, dimension details and other details. download AutoCAD file.
Uploaded by:
