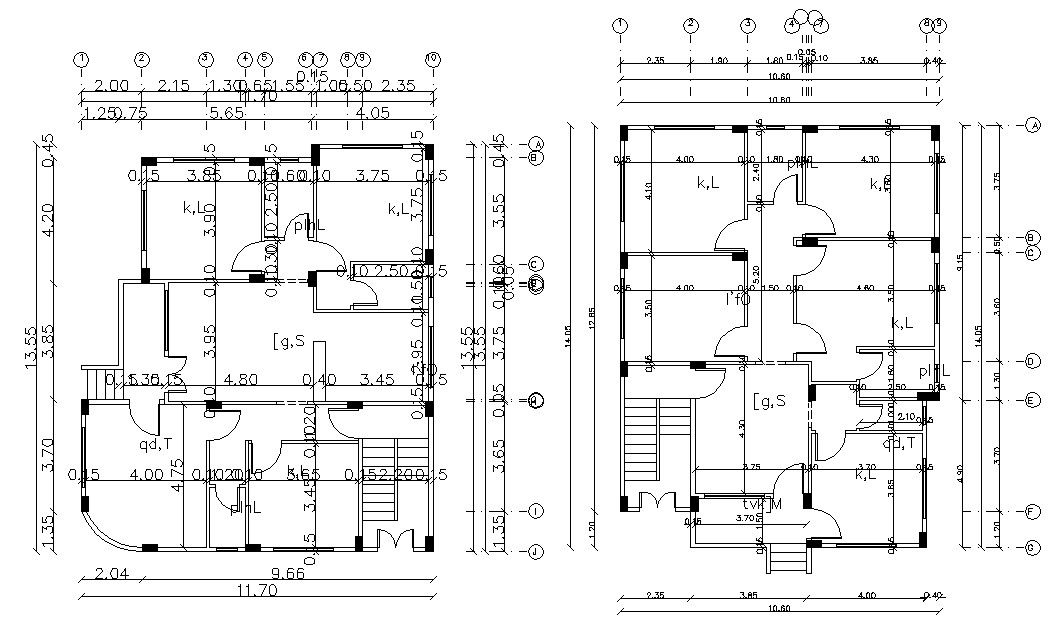Architecture House Floor Plan CAD File Download
Description
The modern architecture floor plan include centerline, section, door details, windows details also has bedrooms, kitchen, living area, drawing room, garden, washroom, toilet and more details. download DWG file.
Uploaded by:
