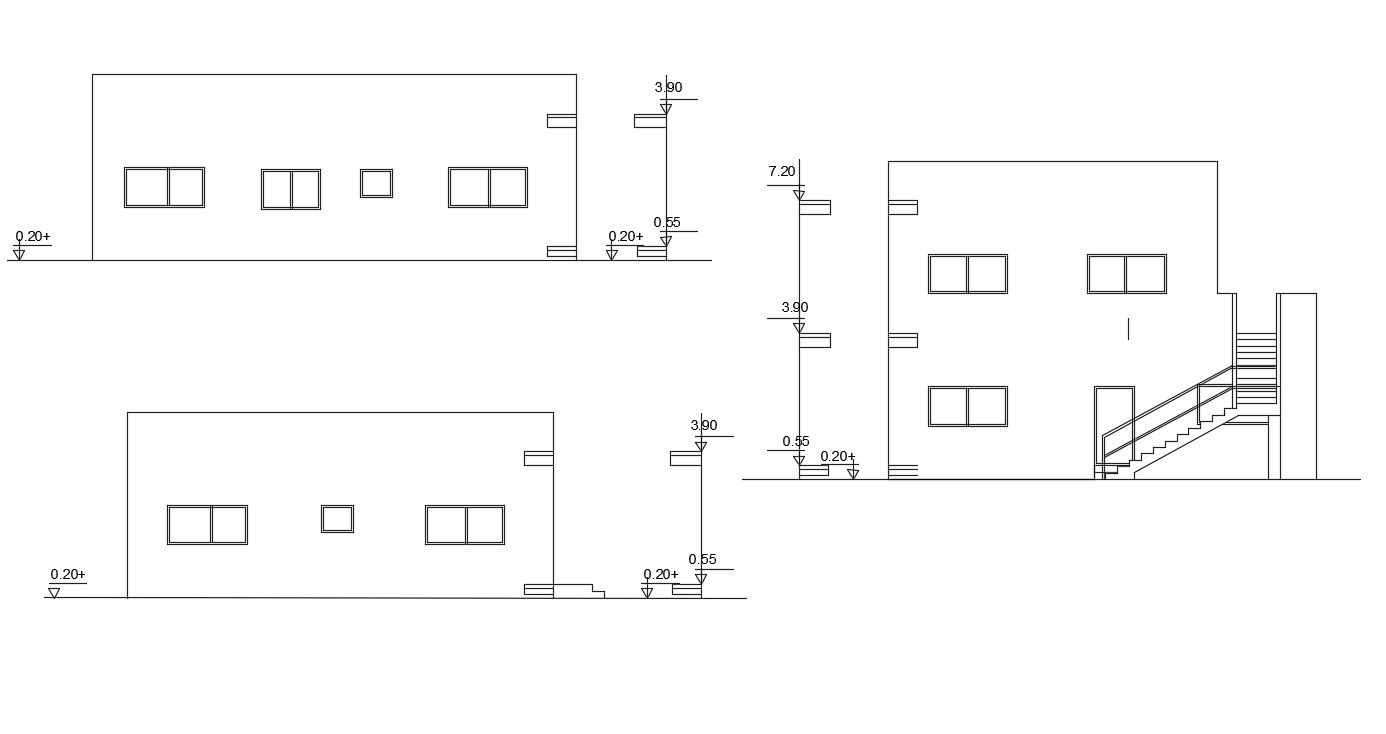Download Free Simple House Elevation Design DWG File
Description
This drawing has been drafted in AutoCAD software file, The residence house building elevation design with dimension detail in AutoCAD format.,download free DWG house building design.
Uploaded by:

