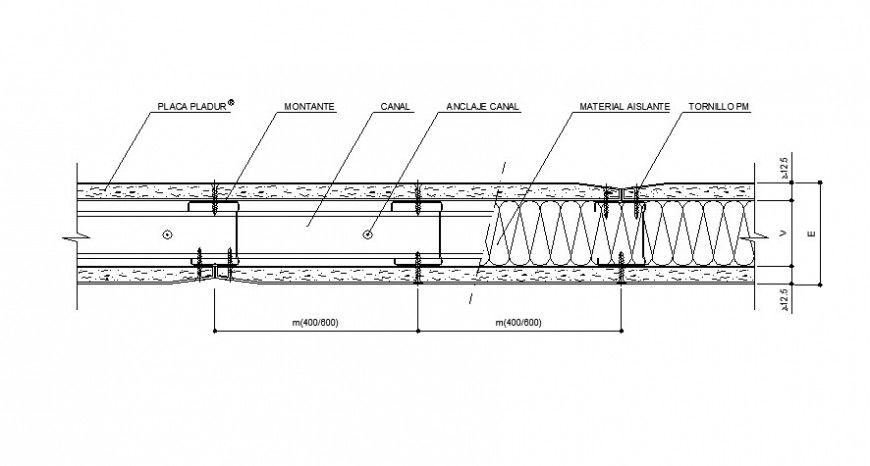2d CAD drawings constructional joints autocad file
Description
2d CAD drawings constructional joints autocad file that shows welded and bolted joints and connections dteials along with angle sections details. Naming texts details cut out detials also included in drawings.
Uploaded by:
Eiz
Luna
