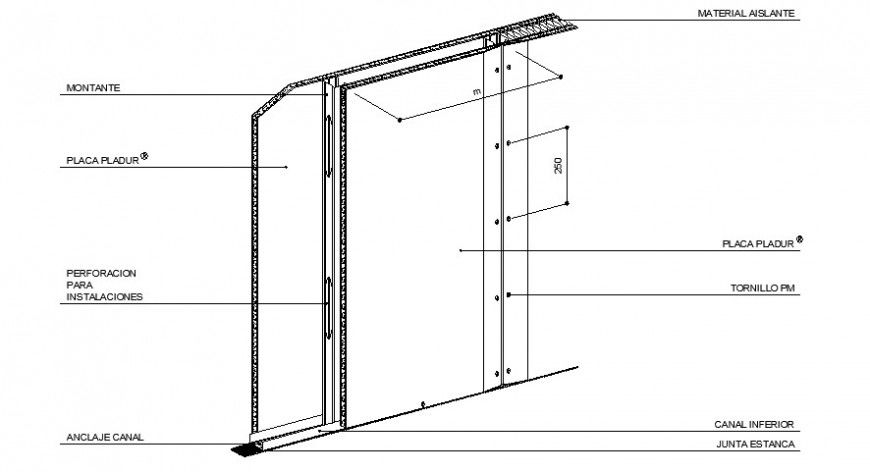Door framing details drawings 2d view dwg file
Description
Door framing details drawings 2d view dwg file that shows dimension and naming texts details along with welded and bolted joints and connections dteials.
File Type:
DWG
File Size:
158 KB
Category::
Dwg Cad Blocks
Sub Category::
Windows And Doors Dwg Blocks
type:
Gold
Uploaded by:
Eiz
Luna

