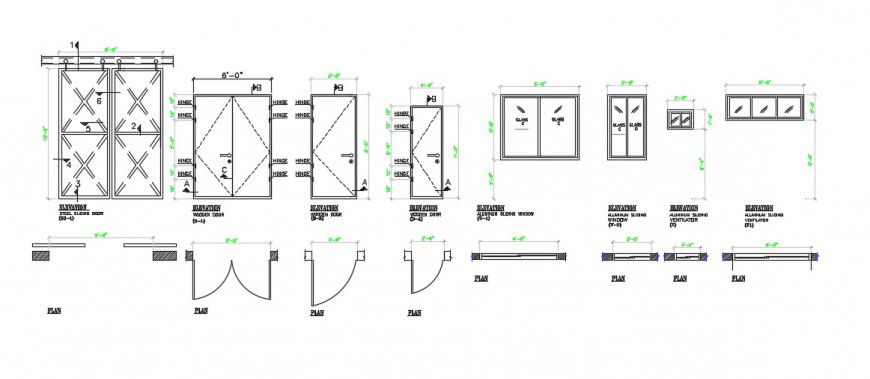2d CAD design drawing of door window blocks dwg file
Description
2d CAD design drawing of door window blocks dwg file that shows door and window design details along with measurement details and plans elevation of door window is shown in drawings.
File Type:
DWG
File Size:
556 KB
Category::
Dwg Cad Blocks
Sub Category::
Windows And Doors Dwg Blocks
type:
Gold
Uploaded by:
Eiz
Luna

