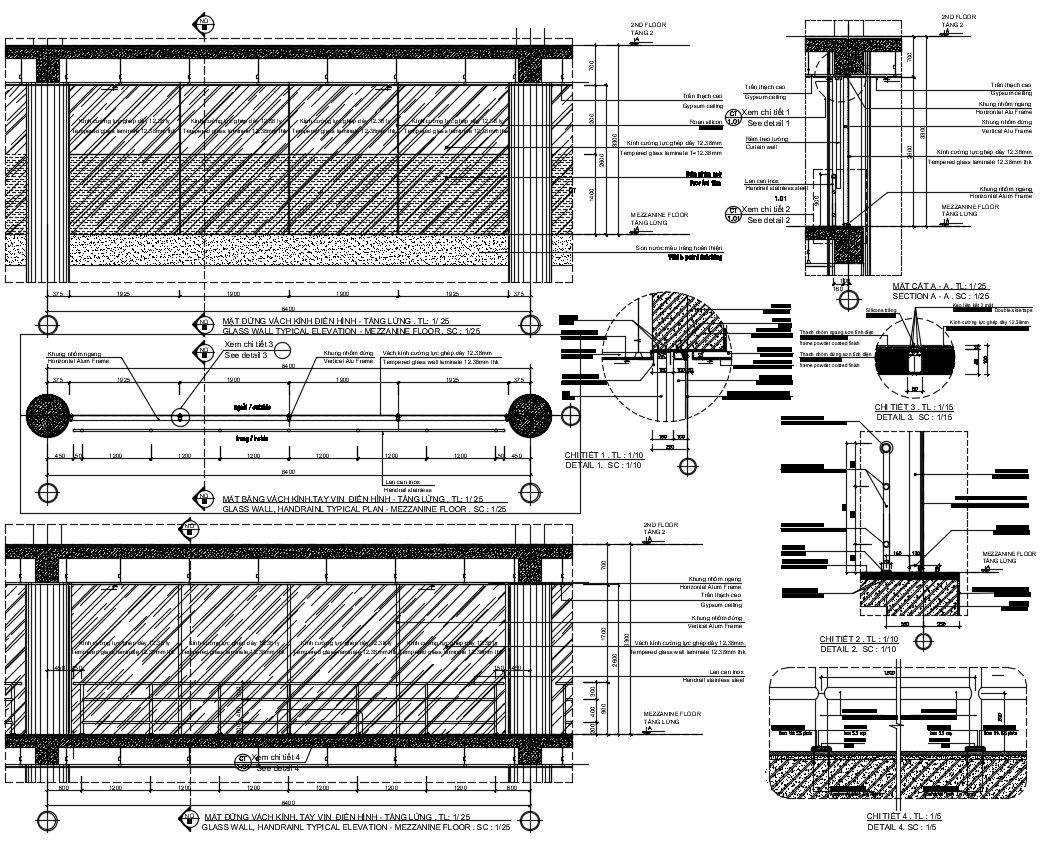Glass elevation design in DWG file
Description
Glass elevation design in DWG file which provides detail of different section or elevation drawing, detail of foundation structure, etc.
File Type:
DWG
File Size:
1.6 MB
Category::
Dwg Cad Blocks
Sub Category::
Windows And Doors Dwg Blocks
type:
Gold

Uploaded by:
Eiz
Luna

