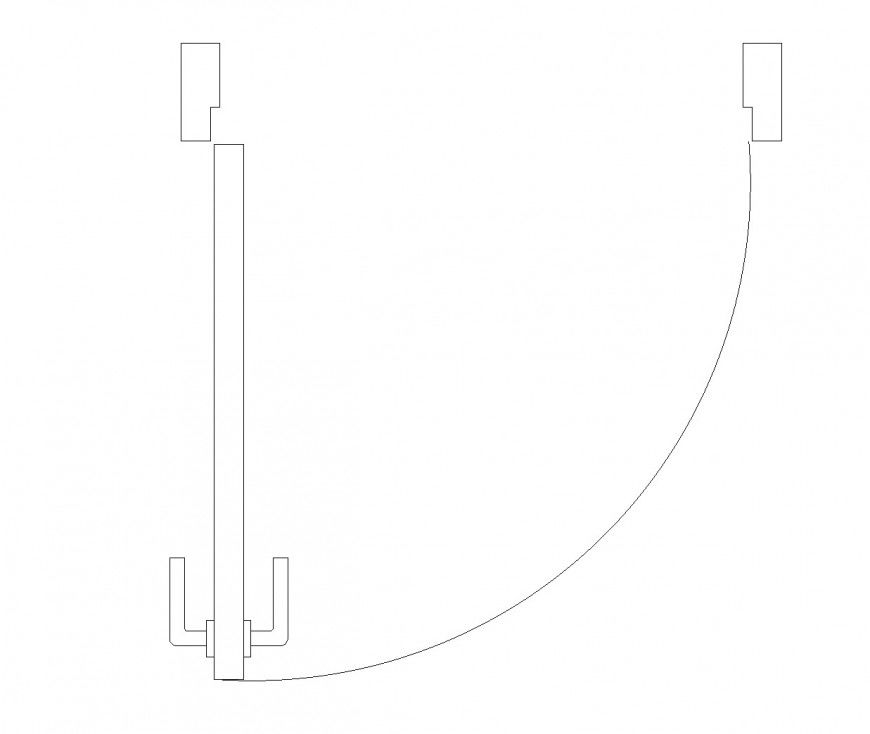Door set plan view autocad file
Description
Door set plan view autocad file, framing detail, wooden door detail, etc.
File Type:
DWG
File Size:
103 KB
Category::
Dwg Cad Blocks
Sub Category::
Windows And Doors Dwg Blocks
type:
Gold
Uploaded by:
Eiz
Luna

