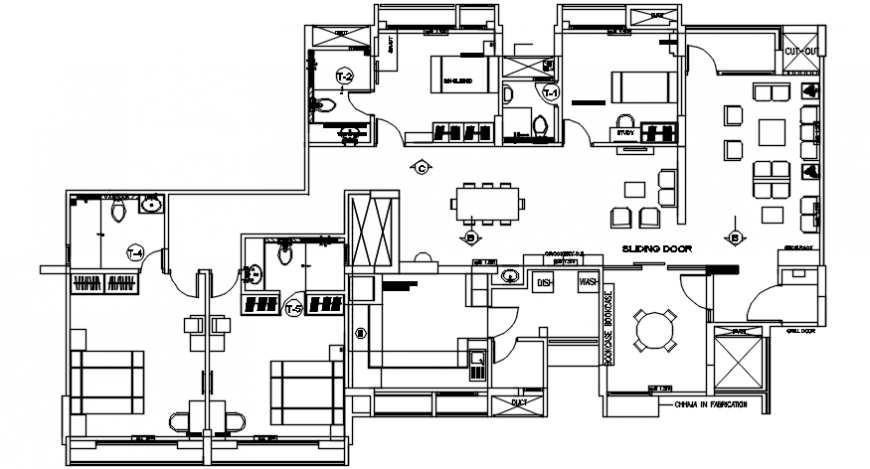Big house top view spacing of furniture concept
Description
Big house top view spacing of furniture concept. Modern house top view plan. here there is top view house plan showing living area details, modern furniture concept with doors and other detailing
Uploaded by:
Eiz
Luna
