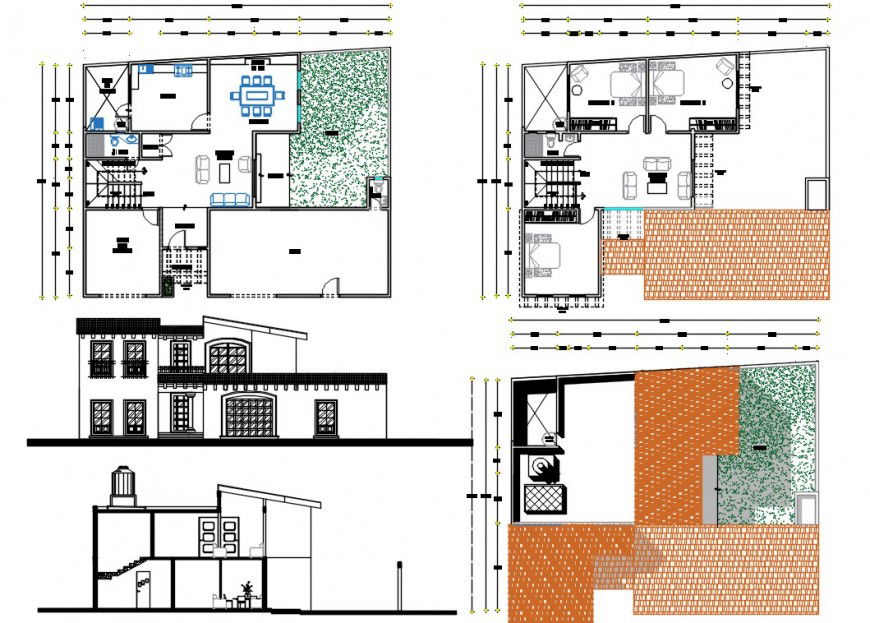Modern house project detail cad file
Description
The architecture layout plan of ground floor, first floor, top view, furniture detail, sectional plan and elevation design, landscaping design, download free feature of cad file and learn more detail about modern house project.
Uploaded by:
Eiz
Luna
