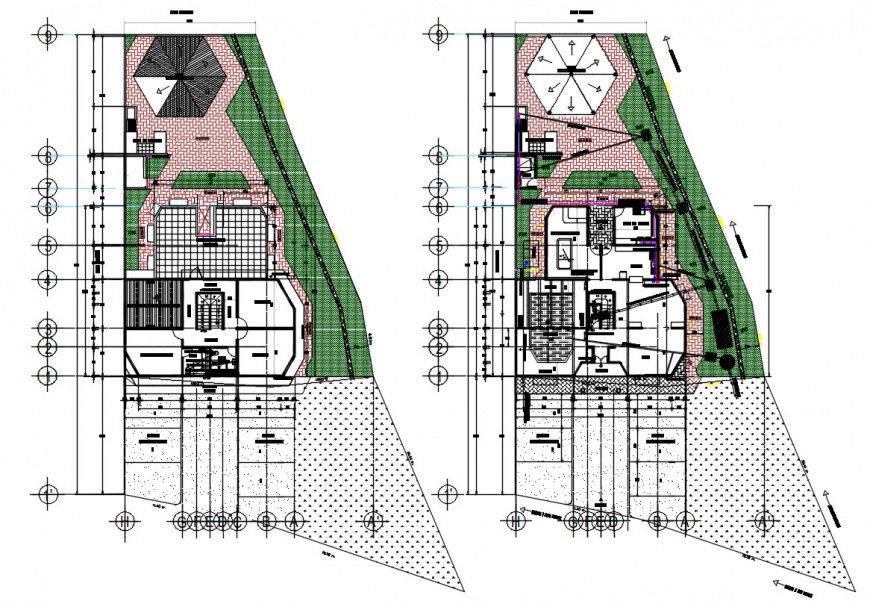Architecture house with pool drawing cad file
Description
Find here architecture structure layout plan includes top view, section plan and elevation design cad file, download in free cad file and get more detail about house pool project.
Uploaded by:
Eiz
Luna

