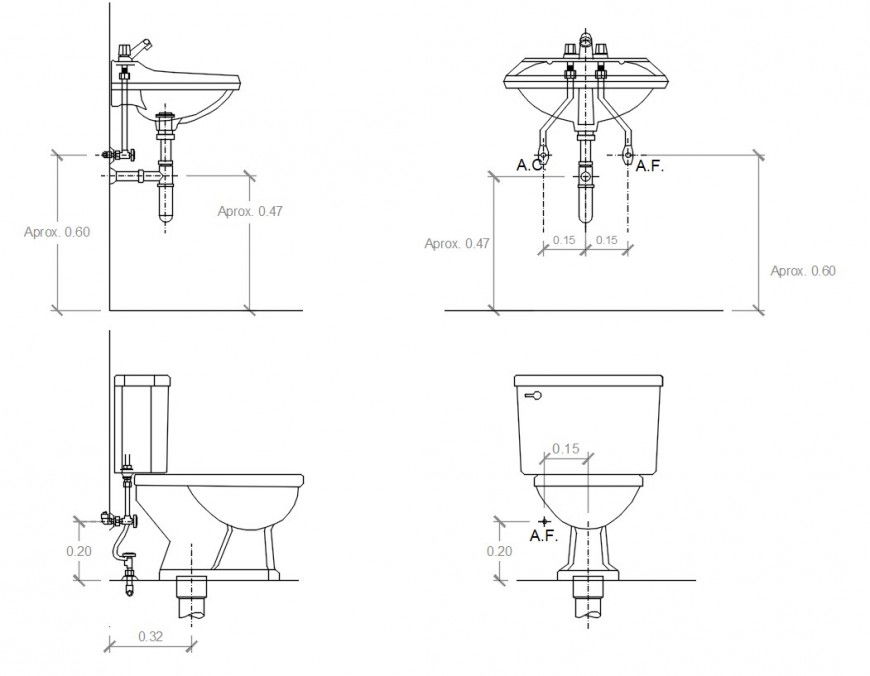Toilet and sink installation detail cad file
Description
Find here side and front elevation design of Toilet and sink inctallation detail, download in free autocad software file and get more detail about sanitary ware installation detail.
Uploaded by:
Eiz
Luna
