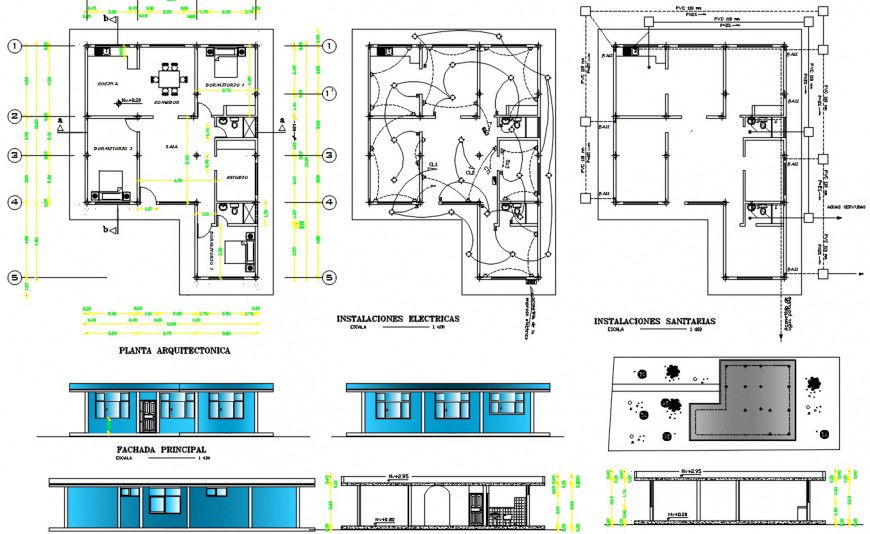Single family residence project dwg file
Description
Layout plan of ground floor plan, electrical installation plan, foundation plan, top view detail, elevatoion design and section plan of single family residence project cad file.
Uploaded by:
Eiz
Luna
