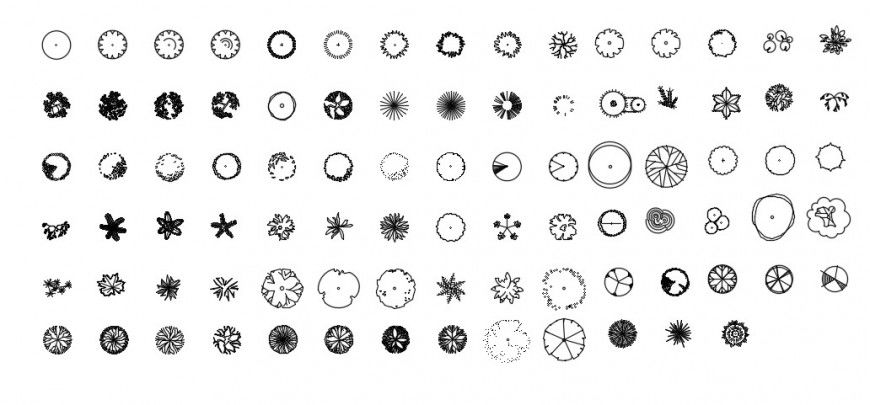Top view of Plant cad blocks dwg file
Description
2d cad drawing of different type cad blocks top view dwg file, download in free cad file and use for landscaping design and garden cad presentation.
File Type:
DWG
File Size:
639 KB
Category::
Dwg Cad Blocks
Sub Category::
Trees & Plants Cad Blocks
type:
Gold
Uploaded by:
Eiz
Luna

