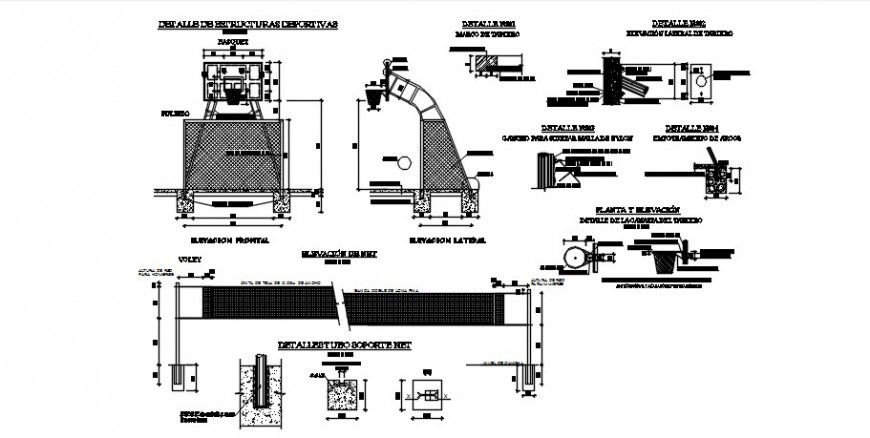2d drawings details of sports automation blocks dwg file
Description
2d drawings details of sports automation blocks dwg file that shows different sides of elevation front elevation and side elevation of basketball net along with dimension dteials.
Uploaded by:
Eiz
Luna

