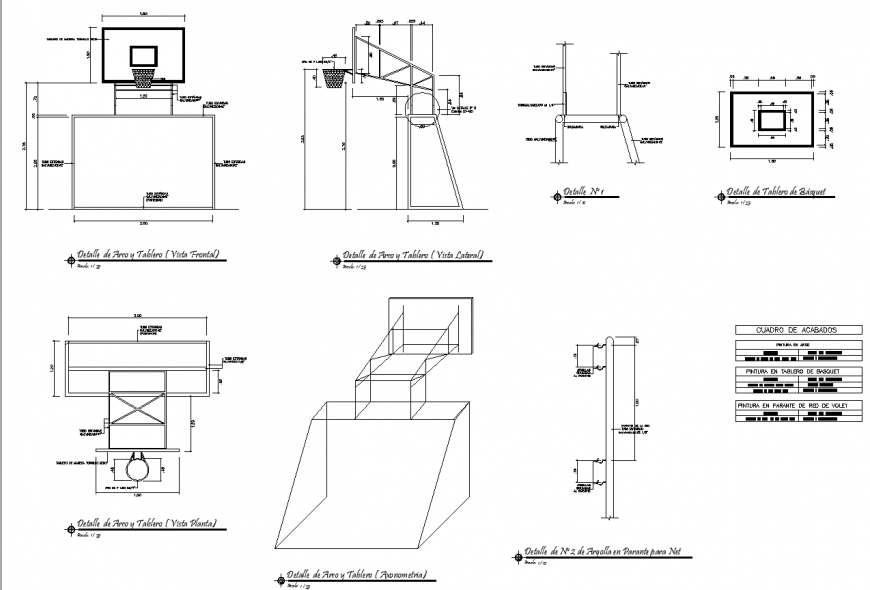Basket ball stand detail drawing in dwg file.
Description
Basket ball stand detail drawing in dwg file. top view plan of the basketball stand with dimension. front elevation of the basketball stand. Side elevation with isometric drawing of stand.
Uploaded by:
Eiz
Luna
