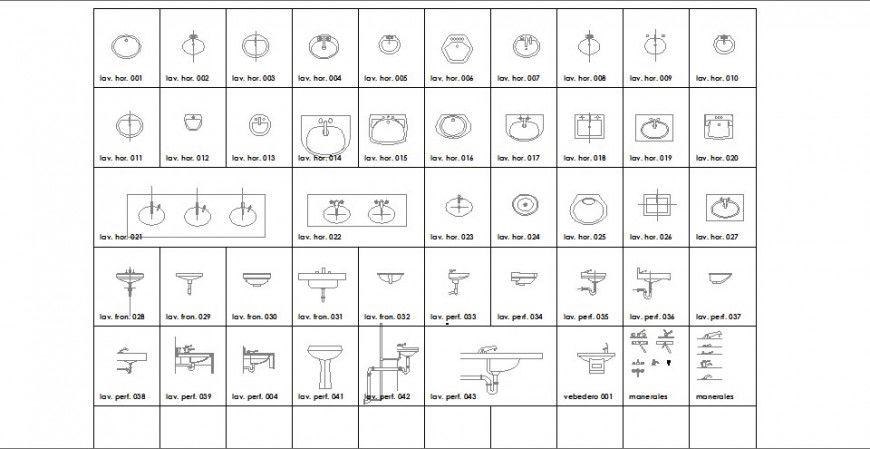Multiple bathroom sink elevation blocks cad drawing details dwg file
Description
Multiple bathroom sink elevation blocks cad drawing details that include a detailed view of multiple ceramic sink blocks with colours details and size details, type details etc for multi-purpose uses for cad projects.
File Type:
DWG
File Size:
12.8 MB
Category::
Dwg Cad Blocks
Sub Category::
Sanitary CAD Blocks And Model
type:
Gold
Uploaded by:
Eiz
Luna
