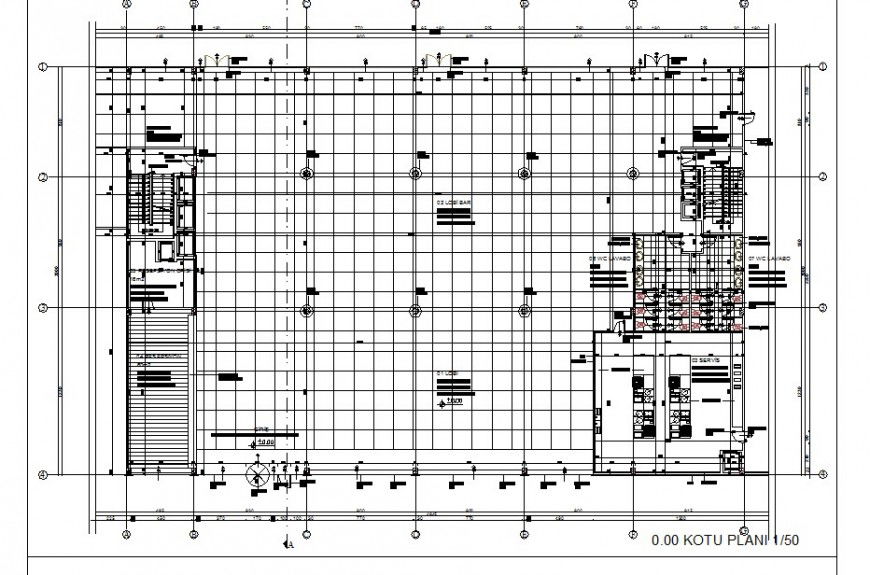Bathroom top view layout plan detailing file
Description
Bathroom top view layout plan detailing file , here there is top view layout plan with flooring layout detail and bathroom fittings details in auto cad format
File Type:
DWG
File Size:
1.2 MB
Category::
Interior Design
Sub Category::
Bathroom Interior Design
type:
Gold
Uploaded by:
Eiz
Luna
