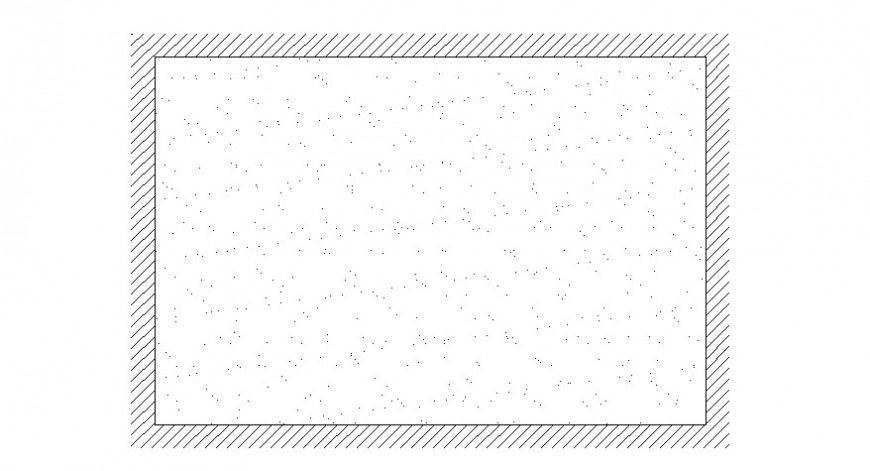Carpet area in house hold block of AutoCAD file
Description
Carpet area in house hold block of AutoCAD file carpet area plan with carpet rectangular shape and pattern in view.
File Type:
DWG
File Size:
118 Bytes
Category::
Dwg Cad Blocks
Sub Category::
Cad Logo And Symbol Block
type:
Gold
Uploaded by:
Eiz
Luna

