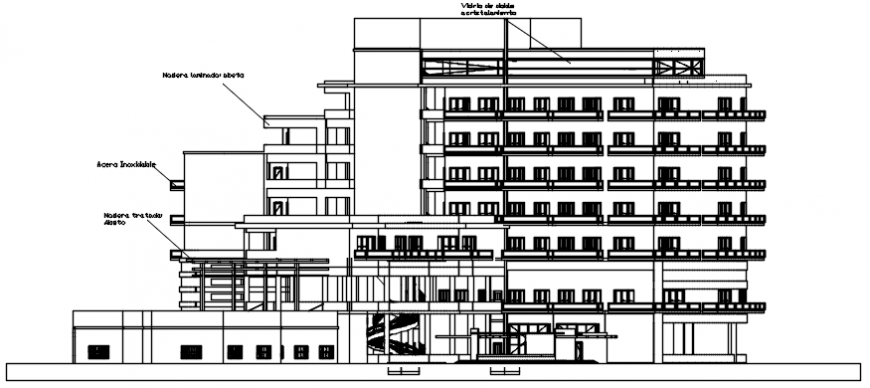Hotel elevation Dwg cad file
Description
Autocad file showing elevation of a hotel with all the details including window details, balcony projections, area specification, window details, elevation treatment details, pergolas details, etc.
Uploaded by:
Eiz
Luna
