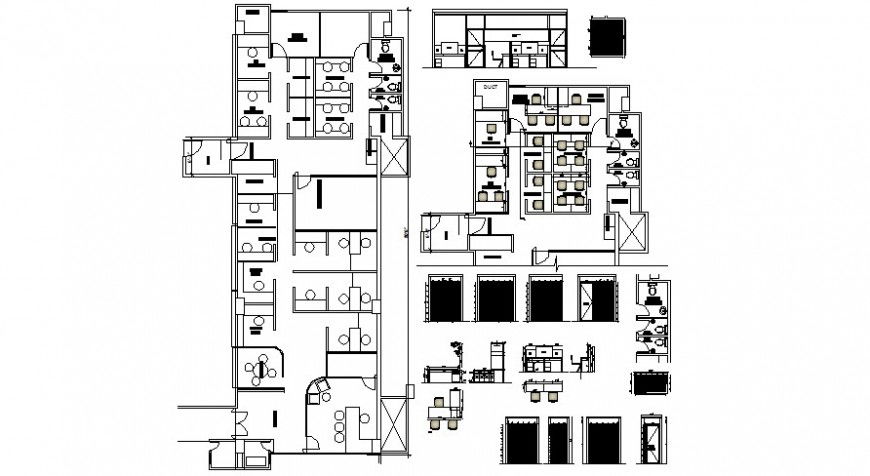Office floor plan with detail in AutoCAD file
Description
Office floor plan with detail in AutoCAD file floor plan include area distribution and wall area and entry way cabin service room office room manager room waiting room and washing area with important detail and dimension.
Uploaded by:
Eiz
Luna

