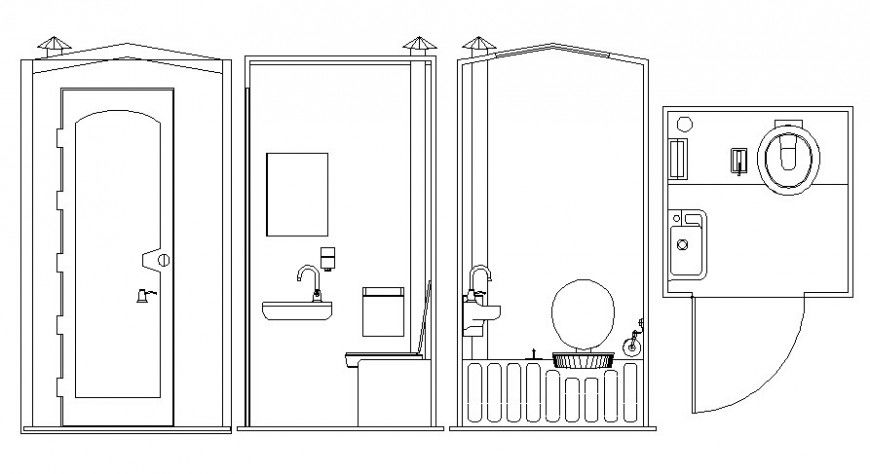Bathroom elevation in AutoCAD software
Description
Bathroom elevation in AutoCAD software its include detail of base door washing area mirror bath tub wash basin and bathroom support area water line and stop valve and other detail in view.
File Type:
DWG
File Size:
33 KB
Category::
Interior Design
Sub Category::
Bathroom Interior Design
type:
Gold

Uploaded by:
Eiz
Luna
